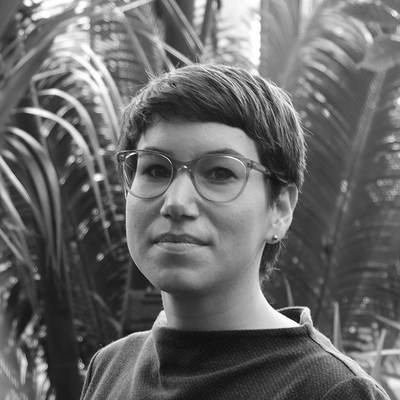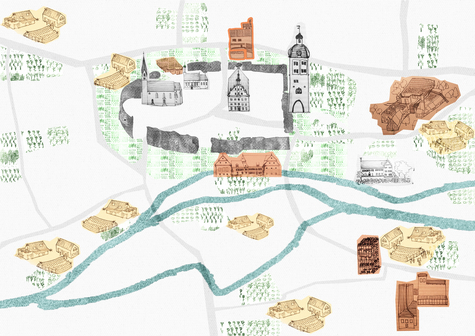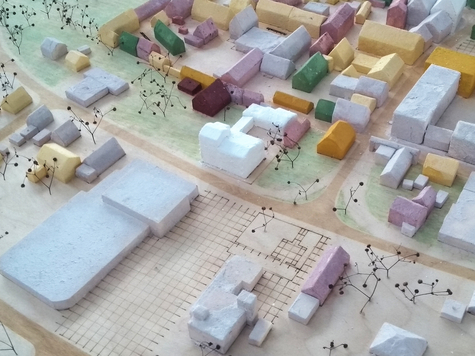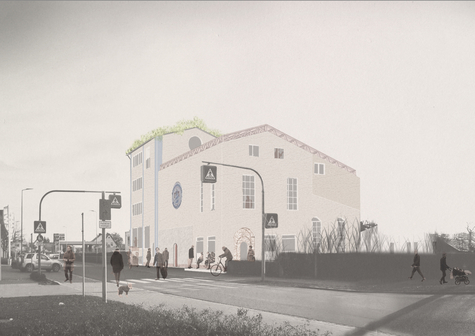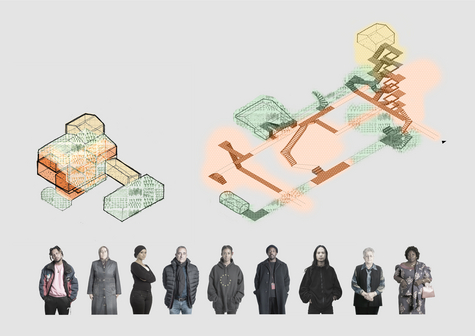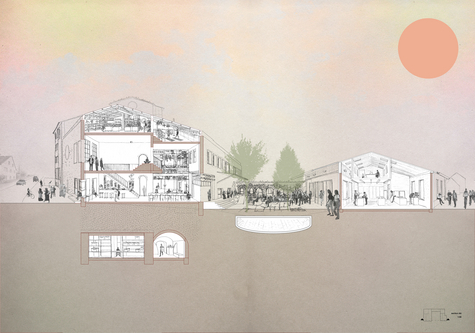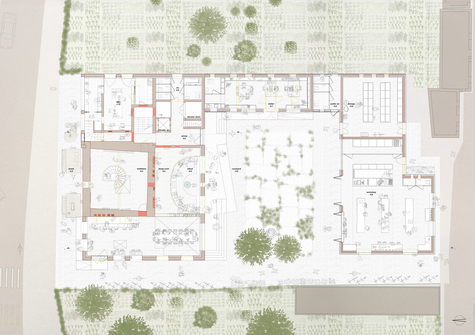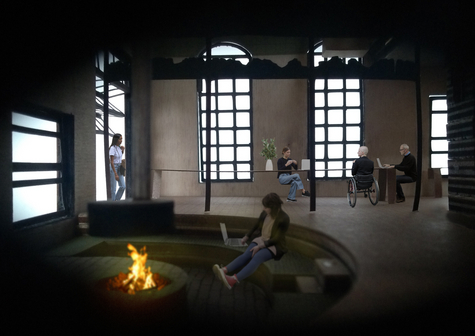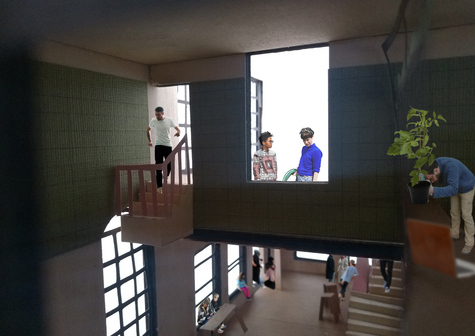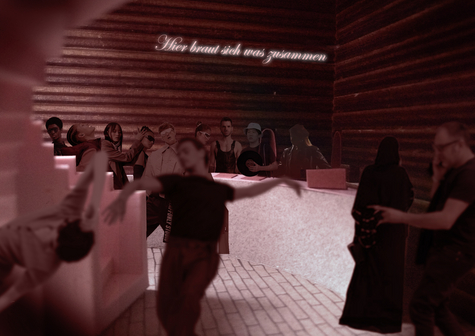Angelina Hopf
Das Zusammenbrauhaus
A place of inclusion in the rural town Gundelfingen
How can architecture help to make strangers into friends? And how to awake a village from its deep slumber at the same time?
Fugees: Shelter, employment, education, therapy, but most of all, encounter is crucial when building a new home in a foreign land. Even though migration is part of all of us, newcomers are often being refused participation and inclusion – especially in closed communities of rural villages facing their personal challenges: loss of identity and deterioration of public life, both woven into their urban fabric.
Gufies: My hometown Gundelfingen a.d. Donau in Bavaria, Germany, forms the context of my work. Its rich past is yet visible in the colourful vernacular facades of the medieval village core. However, the few leftovers of the once twelve breweries and even more inns, the market street, and vegetable farms increasingly fell vacant. Modern town expansions created exclusive islands of single-family homes in pseudo-Italian style, walled off by high hedges. For newcomers (branded fugees) and locals (gufies, pronounced “goofies”) alike, the lack of street life and casual encounters hinders much-needed approachability. Which urban framing and architecture has a chance to bring them together and make strangers into friends?
Holistic urban vision: Instead of appropriating some “exotic” shapes, applying them around a “community centre”, and hoping that someone will stray into it, an actual communal building must have functions that forge commitment daily. To find the right programme, my urban analysis investigates the strengths and characters of Gundelfingen. These are interrelated in a system of exchange: four identities representing gufies and simultaneously creating a safe space for fugees and inclusion: vegetable farms, medieval gardens, vacant food industrial buildings and the central market are re-activated and programmed both culturally and economically. From within the system, one component is picked and worked out to become das Zusammenbrauhaus.
Open design: Das Zusammenbrauhaus is a hub for companies dedicated to sustainable horticulture and a public living room. Located in a vacant brewery right between the old and the new town centre, it becomes a spatial and programmatic connector: It combines work (offices, workshops, grow room, greenhouse, labs, seed bank) and culture (café, kitchen, storytelling, concert, club, exhibition space). The public realm floods the ground floor, central courtyard, and adjoining inside and outside spaces. Strengthening the existing architectural language of stairways and passages creates points of visual and physical encounter. Porosity is introduced through vernacular elements; melting routing and function enables communication. “Human” (aka healing) architecture based on natural light, ventilation, and materials lies the foundation of openness by bringing people into a state of physical well-being.
Das Zusammenbrauhaus casually connects employees, visitors, and passers-by. In praise of street life.
Afstudeerdatum: 4 oktober 2021
Afstudeercommissie: Pnina Avidar (mentor), Claudia Schmidt, Peter Defesche
Toegevoegde leden tbv examen: Micha de Haas, Furkan Köse
