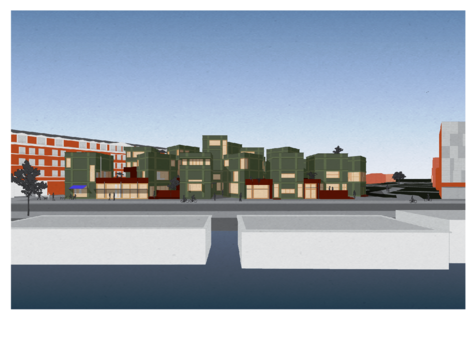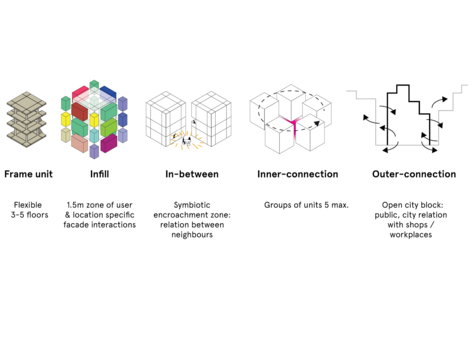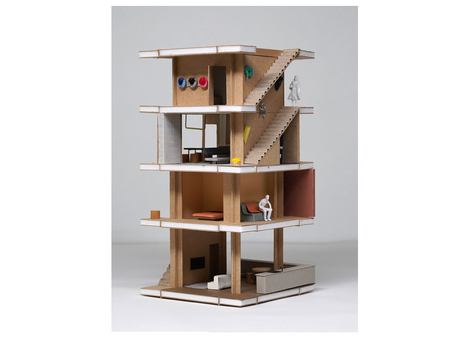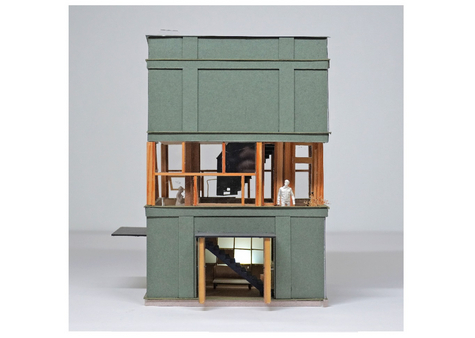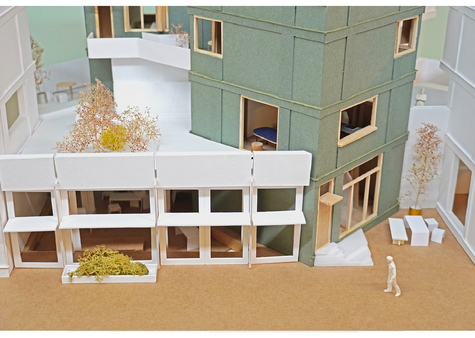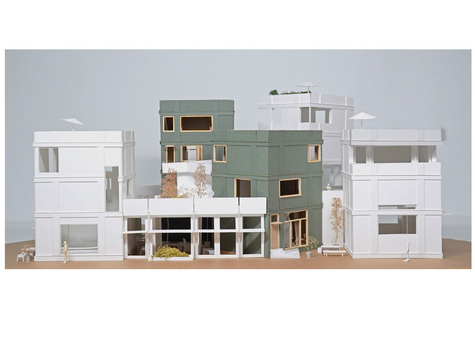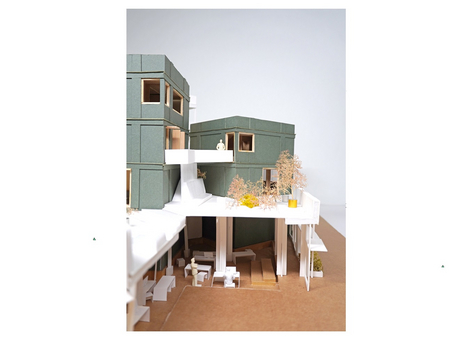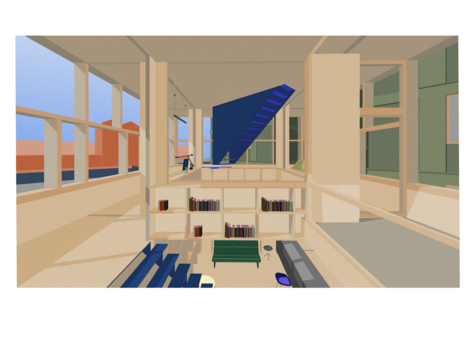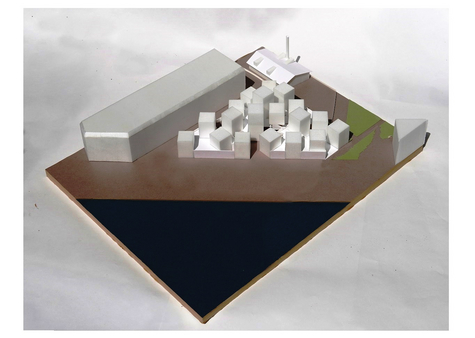Ivo Clason
How to make a home in the city?
A simple yet complex question, that deals with a variety of topics.
It is a dialogue between personal wishes and public needs. A tango between different layers of the intimate inside and the vibrant outside. What makes the difference between a house and a home? How we define our home is very personal, your house is not my home. Home is a precious state that a place can hold for you. It is a meeting between the physical and the immaterial. If the home is so important, than how do you design for undisclosed inhabitants?
In order to find out, I have designed homes for my entire social surrounding to see if my concept will fit their variety of expressions of what they consider home. The project is an attempt to let the inhabitants be the centre point of the design. It is a place for them to root and express their own version of home. So they can form a place that is able to evolve and adapt over time. The project isn’t meant to be an ode to the city, but very much, to the collection of individuals that reside there. Each their own, and their common objectives.
My project is about place definition and carefully designing the layers of proxemics between the intimate and the public. After researching and visiting key projects in Osaka, Tokyo and Paris, I have made 5 elements of architecture that are key in making a home in the city.
With the use of these 5 elements I make sure that the inhabitants are able to realize their own personal “idea of home” and that the future inhabitants are able to do this as well.
Starting with a generous frame that gives the general shape and could hold all technical support. In this frame the inhabitants have the freedom to choose its personal infill, in orientation, plan and façade. This is not only based on their personal wishes but also a reaction to its surroundings. Because the units are freestanding it creates informal paths between the houses. This ambiguous space is shared and in negotiation with its surrounding neighbours, could be temporarily adapted to hold a collective function. With this in-between space it creates a place where co-dividuality can take shape. Because the ground floor is raised it creates a new layer between the public and the private. With a maximum of 5 units these inner connections have a potential to succeed, as they are small archipelagos. On the ground floor there is space underneath the in-between that is filled with offices, studios and shops. This outer connection makes the building block integrated in the neighbourhood and city.
Graduation date: 27 October 2021
Graduation committee: Laurens-Jan ten Kate (mentor), Ira Koers, Yukiko Nezu
Additional members for the exam: Rob Hootsmans, Henri Borduin

