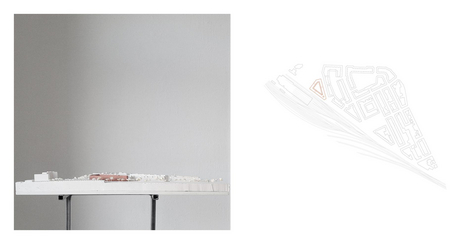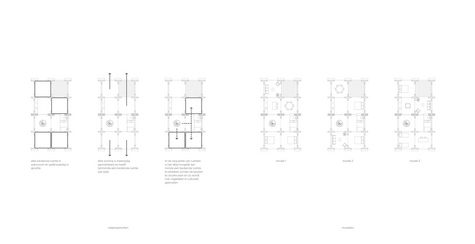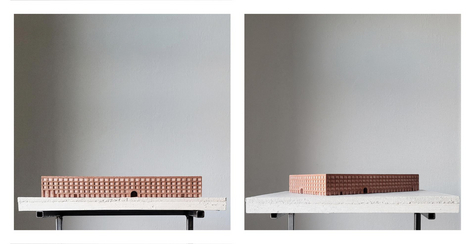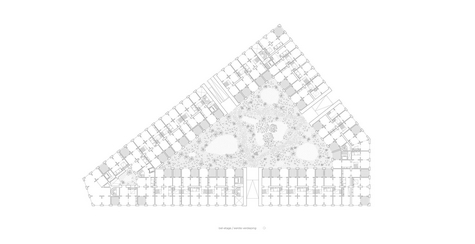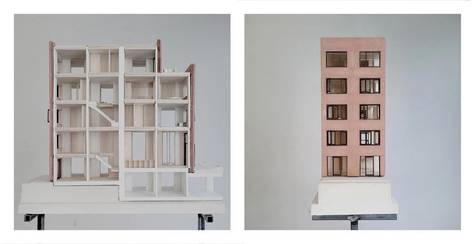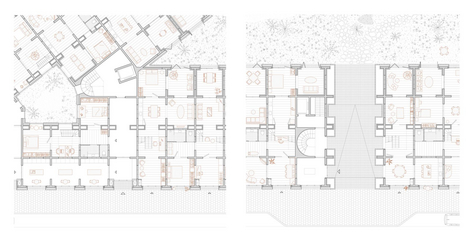Daan Foks
- Contact
- LinkedIn
WOON-RUIMTE
living – space
a philosophy on dwelling
Project 'living space' concerns a housing project. But, what should a home actually relate to when we do not know who will live there? A study in the word 'dwelling' tells us this is the 'own' way in which we occupy space. So in that sense, dwelling is a very specific thing; we are all different and have different needs. When you think about that, it's actually remarkable that many of the homes we build, are built with the same format: dining/living room, master bedroom and possibly a spare room. The size of the room and the positioning of the kitchen unit largely determine how a space is used and arranged. A living space should actually offer more freedom to make it one’s own.
Of course, there are housing concepts in which the home can be altered at one's own discretion, but on the one hand not everyone has the need to physically change, and on the other hand such a concept is also more unlikely for a tenant. ‘Living space’ focuses on the unknown tenant and seeks freedom to make it one’s own without having to physically modify the dwelling.
By making living spaces equivalent in size, their use becomes interchangeable and so freedom is created to decide what each space is used for. Allocating a function to a space can thus take place on the basis of needs, orientation - each dwelling is oriented on two sides - or the interconnection of spaces. By building the spaces with materials that can stand the test of time - a structure of concrete beams and columns with a wooden insert - a simple but high-quality shell is created. Both materials are easy to paint and here too you are free to make them your own.
This housing concept takes shape through 125 apartments in the Spaarndammerbuurt at the Bredius location. The plot, as a typical leftover space, offers the possibility of further densifying the city. But this is also a neighborhood where different ideas about living have been expressed. Here a new philosophy about dwelling is added.
A careful consideration between the housing concept and the relationship to the neighborhood results in a closed building block with a courtyard in which three archways create all-sided access and connect the block to the Zaanhof. The rigid brick facades, as a consequence of the underlying residential program, form a new street wall. In this unity as a building, the use shows itself by means of folding window frames, which give an extra dynamic to the street. Here you find the entrances to the ground floor apartments. The thickness of the walls in the plinth create a buffer between the dwelling and the street and offer a space to make it one’s own. This, together with a bar and a laundromat, creates space for encounters between the building and the neighborhood. The apartments on the upper floors are accessed via the inner street and the upper street. Due to their excess size and location on the court, these streets also offer a nice space for residents to meet each other. And so, besides ‘making one’s own’ at the scale of the house, there is also a 'making it ours’ on the scale of the building and the neighborhood.
Graduation date: April 20, 2022
Graduation committee: Laurens Jan ten Kate (mentor), Marcel Lok, Vibeke Gieskes
Additional members for the exam: Michiel Spaan, Micha de Haas

