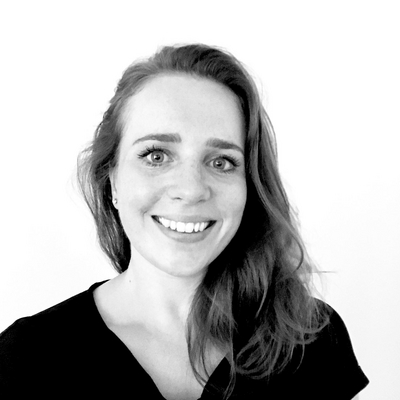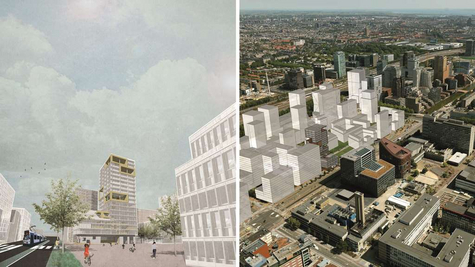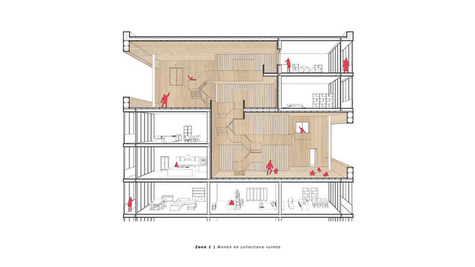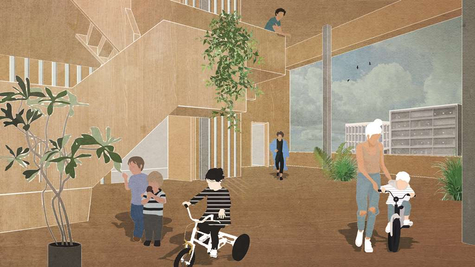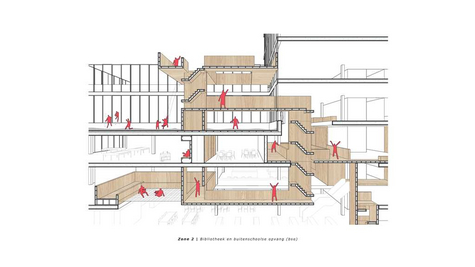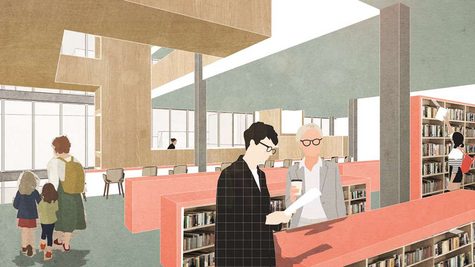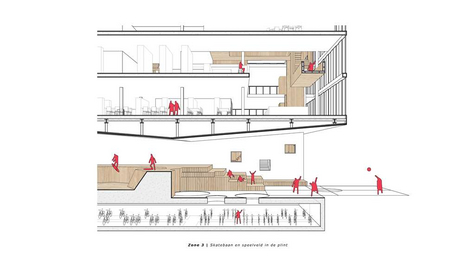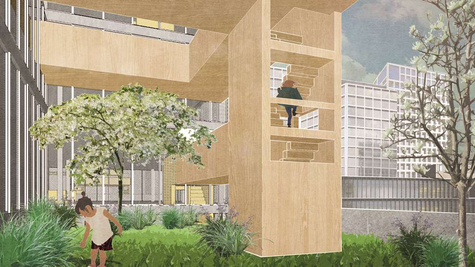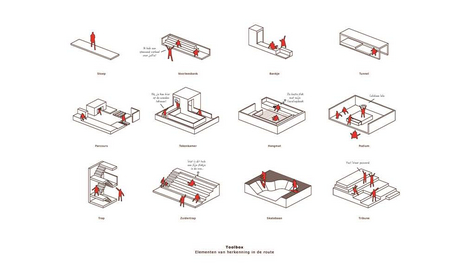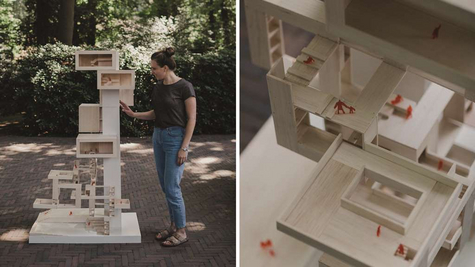Annely van den Berg
GROW UP
Growing up in high-rise buildings
The initial question for my graduation project was if architecture in an urban context can contribute to the social development of a growing child. I designed a tower in the Zuidas district of Amsterdam, in which the child is the main focus. Homes, the new library of the Zuidas district and an out-of-school care facility are located in the towers. It is a multifunctional building for the district, but also for the residents themselves. A ‘discovery route’ for children meanders through the building past and through the different functions of the building.
The fascination for growing children in urban environments began with myself. I am a village girl in the city. I grew up in a village in the Veluwe region with all the space I could wish for around me to discover the world. In my design, I refer to my youth and the development of a village, the environment that is so familiar to me: the house, the playground behind the house, the street, the sports field in the neighbourhood, the communal skating rink in the district and so on. When I look back on that time, it dawns on me that children are constantly going one step further to explore their surroundings the older they become: from the safe and familiar surroundings around the house to places ever further away and more unfamiliar. Safety goes hand in hand with responsibility that the child can handle. Still playing at home under a watchful eye or taking the responsibility yourself to be home before it gets dark, and that while you still can’t even read a clock. I realised that growing up in a village is substantially different to growing up in a high-rise building in the city. For example, stacked homes often have a communal front door that ends on the pavement of a busy road. Transition zones are clearly delineated and separated from each other, while the functions are so varied, as a result of which it becomes unclear for a child.
I wanted to design a village in the city, or to put it more precisely: a discovery route for children that meanders through the building. The route is focused on the steps in the development of a child and the corresponding environment. The design is therefore divided into three zones to make this visible. The homes at the top of the building are located in Zone 1. The child’s voyage of discovery begins here and the child plays under the direct supervision of the parents. The library and the out-of-school care are situated in Zone 2. The child also meets other users of the building here. There is room for the child to play and they can make use of the library. In this age category, the child can go from home to the out-of-school care alone. Just like in a village, you also play outside here and you learn to take your surroundings into account because you are not alone. In Zone 3, the square is the final zone and serves as transition to the city. The route connects to the square and contains spacious play areas, such as a skating rink, a stand and a sports field. In this building, a growing urban child has the room to play and to explore, and in this way to discover the world step by step.
Graduation committee: Chris Scheen (mentor), Judith Korpershoek and Thijs van Spaandonk.
Additional members for the exam: Machiel Spaan and Marlies Boterman
