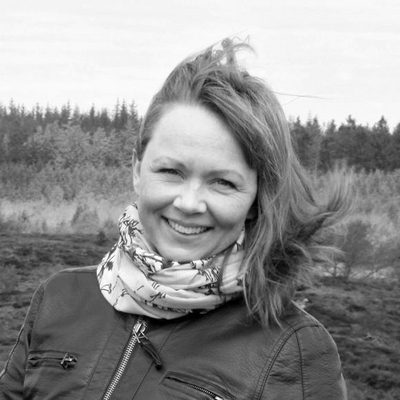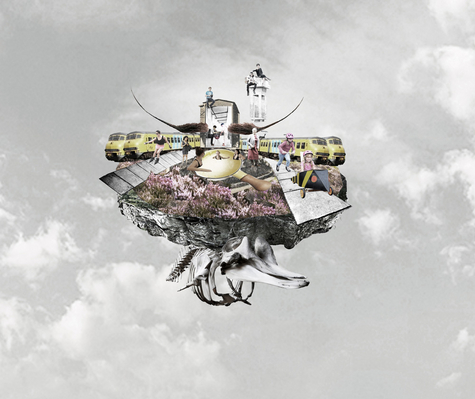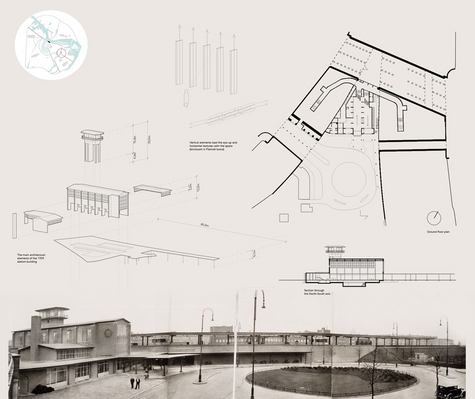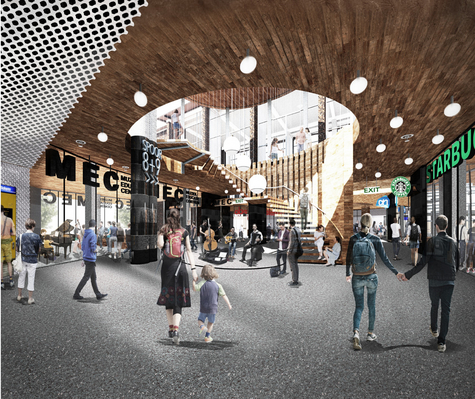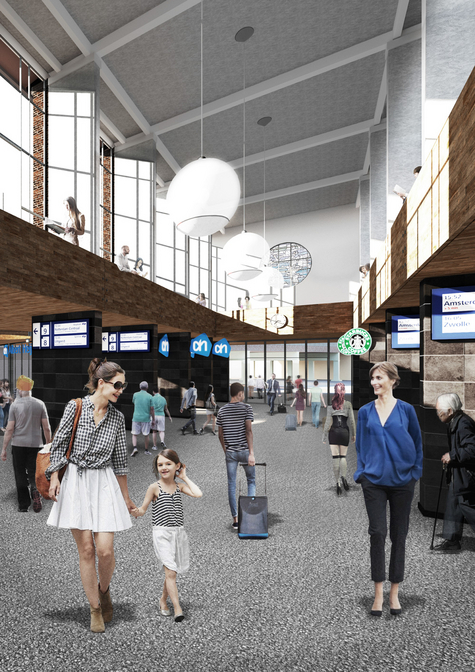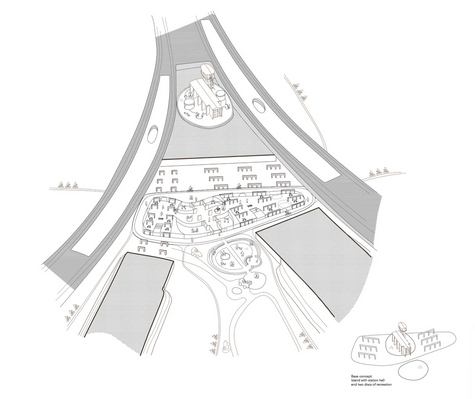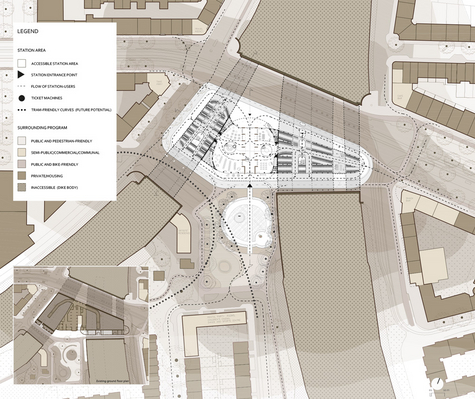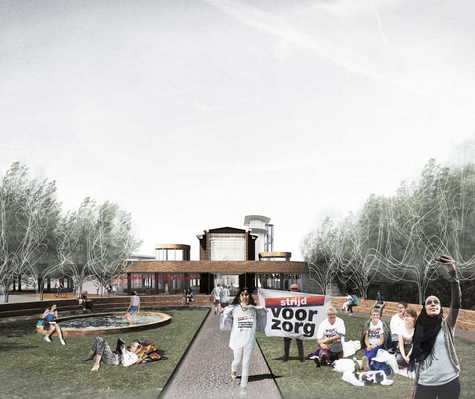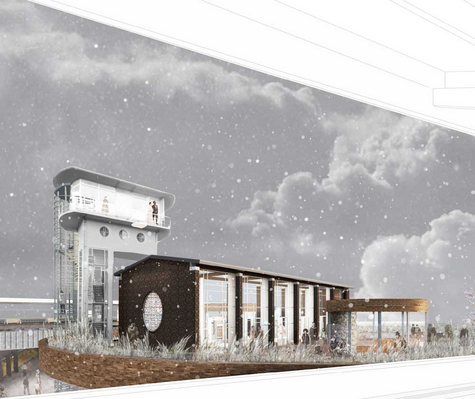Nanna Janby
- Contact
- LinkedIn
Take Five - Introducing the Urban Pause to the local train station
This project proposes a new type of train station. A type of train station, which serves both logistics and recreation. The recreation, which takes place at this train station is of a public, metropolitan, noncommercial, and short-term nature. The given name of this recreation is Urban Pause.
The Urban Pause brings with it hope for better public social interaction and has been chosen as the theme for this project. The Urban Pause is introduced at Muiderpoort Station in Amsterdam, a location which has been classified the second least pleasant train station in the Netherlands. If the Urban Pause can make it here, it can be employed at other stations too. On a more tender note, Muiderpoort Station has been chosen because of its existing architecture, namely the station hall of 1939 by the Dutch architect H.G. Schelling. Through high windows and a slender filter of tall rectangular columns, this forgotten hall transmits East-West daylight in a strikingly ceremonious manner. The tallness of the hall leads the eye upwards and elevates thought and imagination. The hall as a whole is divided into two levels: A pedestrian ground floor originally packed with programme, and an inaccessible upper level with complete absence of programme. These two levels have inspired the transformation in an essential way, in that they are transformed into spaces for logistics and recreation, respectively.
The programme of the new station is aimed at free public movement and meetings, and it can be called a combination between a train station and a community centre. The building area as a whole is island-shaped and accessible from all around the edge. Inspired by Schelling’s station hall, the logistic and densely programmed space of the ground floor is regenerated and materialised in dark colours, mainly a matte grey in-situ cast concrete floor and columns tiled with polished black granite. This to give the impression of a floor-to-ceiling plinth and to add a touch of basement sphere to the space, a sphere which echoes through the surrounding structural elements of the island.
‘The simple social intercourse created when people rub shoulders in public is one of the most essential kinds of social ‘glue’ in society’. – Christopher Alexander, A Pattern Language
The dark colours and the glossy tiles of the lower space contrast the light colours and unfinished surfaces of the upper space, which transmits the East-West daylight through new and taller windows and is programmed, abstractly, with recreation. These two spaces are divided by a large walkable concrete deck, which is clad in oak wood, and which stretches to the outdoors. This creates a sharp division between the two spaces: up and down - as well as a curiosity between them, emphasised by large openings in the deck, allowing visual interaction between them. The physical connections between the two spaces are strategically positioned along the main pedestrian zone of the new station.
And with this, the new station provokes awareness of the other option, spurs encounters between people who might not otherwise meet, while presenting its users with the question: Is the real ground level down at the logistic street level or is it up at the recreational level?
Commissiom members: Marcel van der Lubbe (mentor), Jana Crepon, Miquel Loos. Additional members for the exam: Gianni Cito, Rik van Dolderen.
