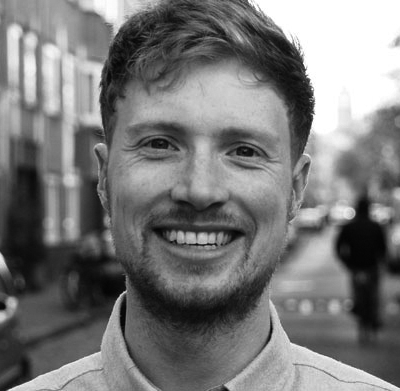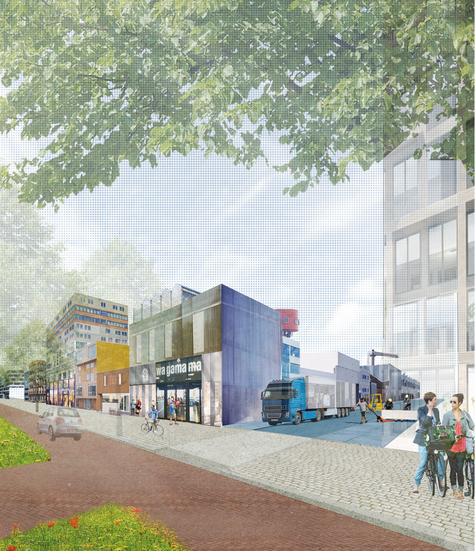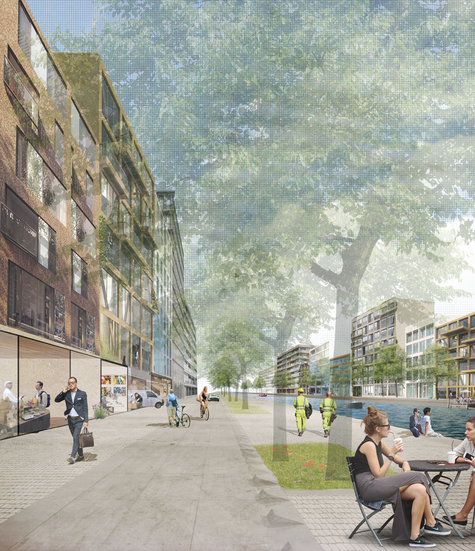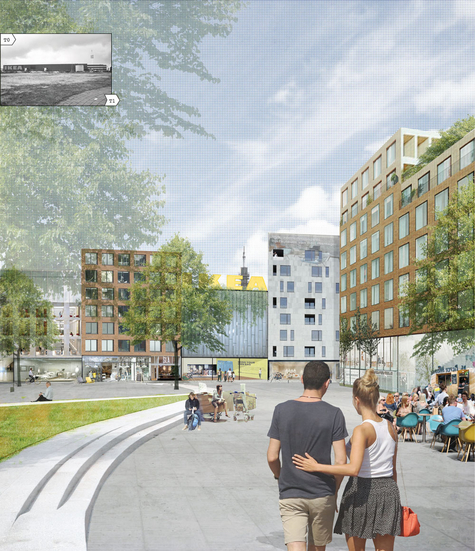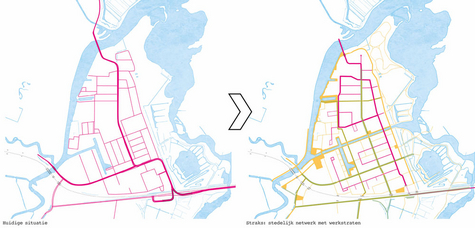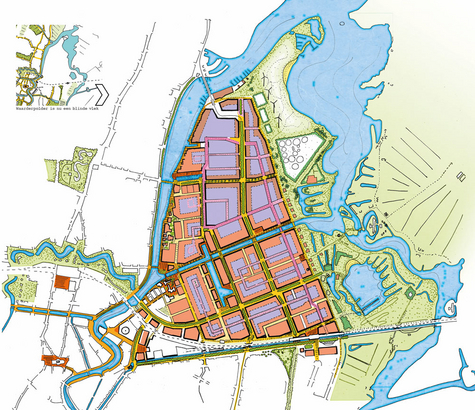Hein Coumou
Van bedrijventerrein naar werkstad
My grandpa had a building company in the centre of Hengelo. His workshop with storage and machinery was behind his home. On Saturday, the workshop was open to the neighbourhood: anyone could make use of the machines under supervision.
It is unbelievable how we have made separate residential districts and worksites in recent decades. Residential districts that are quiet and abandoned during the daytime and worksites where security guards guard the site at night. Sites that eat up space: in the last 16 years, the number of industrial estates that have been created is equal to the total surface area of the entire municipality of Rotterdam. Sites that lie like isolated masses in the landscape, are poorly laid out and where you feel hopelessly forlorn due to all the fences around the buildings.
The project location is the Waarderpolder in Haarlem. An industrial estate of 255 ha with 1.100 companies close to the city centre of Haarlem. Imagine if this industrial estate was transformed into a vital working city with 24/7 use. That this would solve the housing demand in the Haarlem region, and where the number of jobs and companies in the polder will be preserved and can grow. Where you can pleasantly cycle from the city centre towards the surrounding landscape. You can briefly stop for a sandwich at the most famous baker of the Waarderpolder, where the truck drivers have just finished their lunch.
The Waarderpolder now lies like an isolated mass between the landscape and Haarlem. By making the industrial canal public and extending it to the Mooie Nel lake, the Waarderpolder will be given a heart, and will be connected with the city centre of Haarlem and the landscape. If you cycle or walk along the canal, you can stop at the Lichtfabriek (culture), Figeeplein (view) or the Waarderpolderplein (events). The bank along the river Spaarne will be made public, as a result of which Schoteroog park will become part of a recreational network that carries on via the Veerplas lake under the railway line towards Haarlemmermeer. The railway on the south side will be raised in order to connect the new city streets that run through the area with the east side of Haarlem. As a result, no flyovers or tunnels have to be built. You will cycle or drive under the railway.
People will live and work alongside the new urban structures using space economically. However, not all companies will fit within that. For example, companies that create a lot of noise, smell and articularly those busy with logistics. This companies will be situated on the work streets. The working streets are built in such a way that the urban structures will only cross a work street a single time. Towards the north, a more rugged area will arise where the emphasis is more on work. Other rules will apply here, and you will choose and sign up to live in an area.
The development strategy will begin with the most important intervention: the industrial canal. After which, developments along the river Spaarne, in the landscape and the city streets will ensure that the area is further anchored to the city. Clear rules will ensure that the conditions for living and working comfortably are solved. During the transformation to working city, the framework of working streets and new urban structures will always be right. The access to a factory will never run via a neighbourhood street. By adding a gross floor area of 225 ha, the housing demand in Haarlem will be solved. A part of the city that is in use 24/7 will arise where there is support for all kinds of facilities. Just imagine.
Commission members: Huub Juurlink (mentor), Ad de Bont, Tom Bergevoet. Additional members for the exam: Hans van der Made, Jaap Brouwer.
