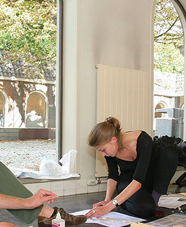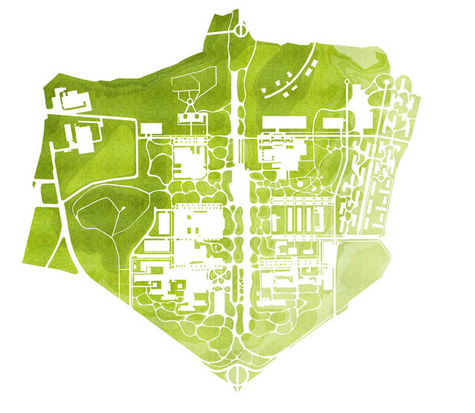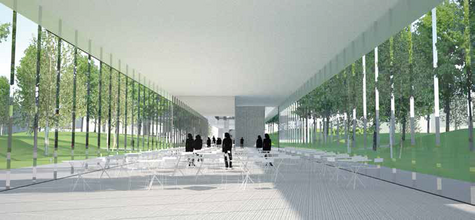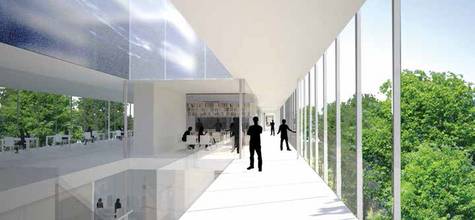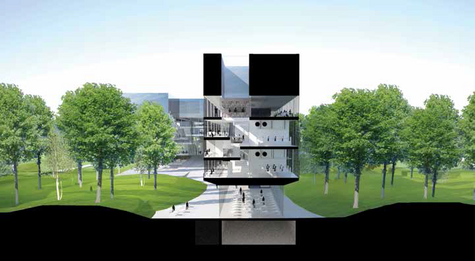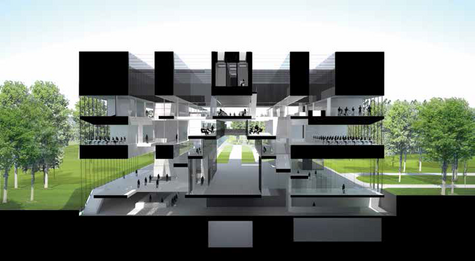Egle Suminskaite
- Course
- Architecture
- Class
- 2015
Platform voor wetenschap: Medische faculteit in ‘Santariskes’, Vilnius
This design proposal was made for the medical faculty (MF) in ‘Santariskes’, Vilnius. At the moment, the MF doesn’t have well-designed spaces that fulfil their requirements. A new platform for science was established. The design of the MF was done in such a way that it should be inspirational and serve as a meeting place for students and professionals, locals and visitors. The location of the medical campus ‘Santariskes’, in the north of Vilnius was chosen. I have attempted to create a medical hub with a variety of participants: education, research, private businesses, residential areas. More diverse functions brings quality for the existing campus.
Campus
The most problematic aspects of the campus are that: the central zone is crowded with cars, as it has only one street for all traffic, parking spaces are dominating the area and green zones, there is no proper place for the public needs, it is monofunctional and there is no overall idea of greenery. Design solutions include: a new transport network, new parking structure, bringing greenery back to the heart of the campus, a place for a public programme, residential zone for various users, MF (science future) in the heart of campus.
Building complex
The profile of the building is designed as narrowly as possible. In this way, more space is left for the greenery. The main body is lifted, preserving the visual or physical continuity of the area. On the ground floor, the space for public use has been designed that focuses on the greenery. Departments are placed on one continuous line, as it is important to have interaction between them. Everything is framed by circulation space on top. In this way, it is involved more in the activity of the area.
Each department has its own zone and, at the same time ,is integrated in the whole structure. Two main floors are underpinned by the continuous sequence of the stairs. The main programme and zone is for labs, which are designed on one side of the volume. Small offices are located on the other side. They are narrow, although very much orientated to the greenery outside. The middle zone is open through all floors and has light from above.
The auditorium zone becomes the main entrance of the complex. The building is ‘established’ on the ground level in two transparent volumes. One of them is main entrance to the MF cafeteria, another one is an entrance to the conference centre. Two strips of different faculties are united here. The ground level is connected by two ‘lines’ of stairs with the top level. In the middle of this zone, the local library is ‘hanging’. It is an open and informal space which has visual and physical connection with all the area.
The most important aspects that were used for building design
The shape (expression) of the building itself is not important, but what is happening in it:
- Research / learning - provide required instruments and well organised function;
- Meeting / interaction - circulation space visually / physically connected to all areas;
- One continuous flow - no dark corridors / open dynamic continuous space;
- Quality of space - visual relation with outside in circulation and working areas and visa versa.
The colour white has been chosen. Platform for science as a blank piece of paper, where all the magic happens.
Commission members: Laurens Jan ten Kate (mentor), Jo Barnett, René Bouman, Holger Gladys. Additional members for the examination: Madeleine Maaskant, Marc a Campo.
