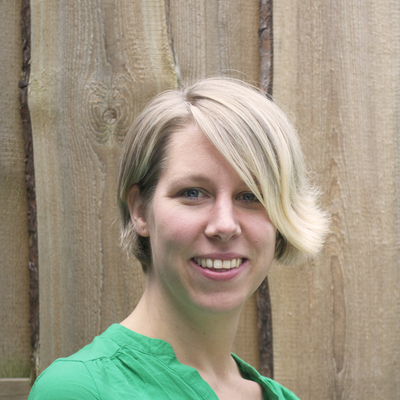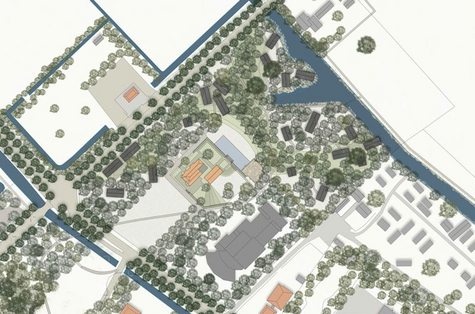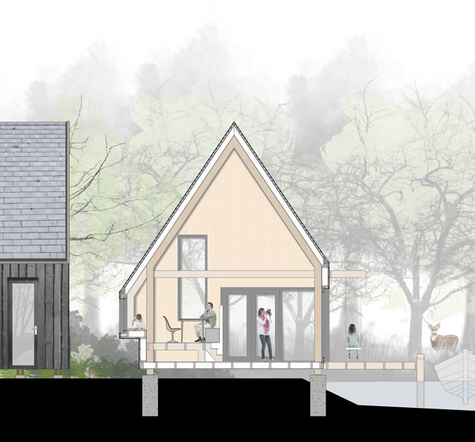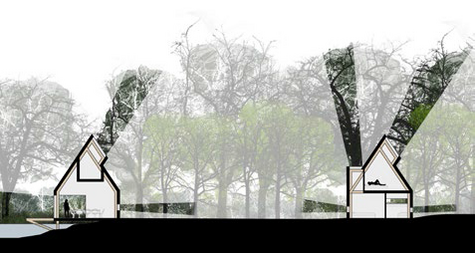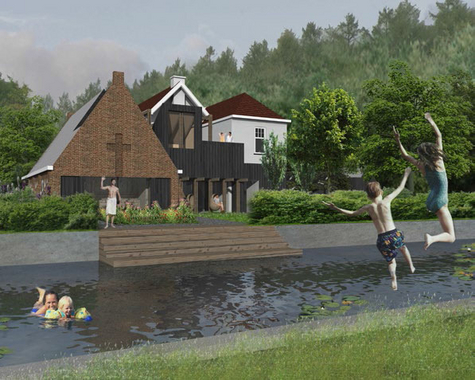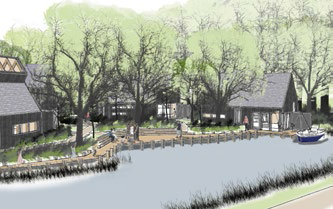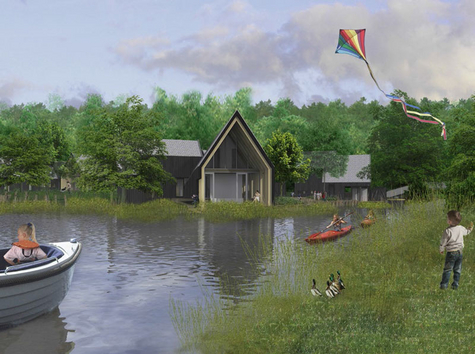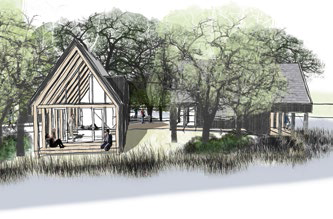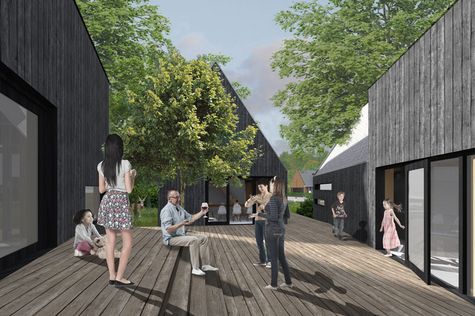Alies Koree
- Course
- Architecture
- Class
- 2015
Gaaster[land-goed]
The plan Gaaster[land-goed] demonstrates a new contemporary way of relaxing at a holiday park, in which the contact between the user and the surroundings is key. The current developments in the field of holiday parks in the Netherlands consist of large-scale parks. The parks constitute almost complete village extensions in themselves with an entirely unique style, level of facilities and accommodations. A similar ‘all-inclusive’ range prevents the holiday-maker entering and exploring the surroundings. With this park layout, hardly any use is made of the local qualities and facilities present, in spite of the fact that the holiday maker in the year 2015 increasingly demands authenticity, contact with nature and the surroundings.
The plan Gaaster[land-goed] demonstrates how an existing but unused country estate can be transformed into a new, contemporary small-scale holiday park with houses as part of a larger recreational network. The holiday maker can, on the basis of the desired atmosphere and degree of privacy, choose his or her ideal place to stay at the park and thus experience the surroundings optimally. By linking the holiday park, the surroundings and the regional facilities with each other, a sustainable recreational network is created, which is tailored to the experience of the holidaymaker.
New strategic network
Gaasterland is, with all its contrasts, a unique densely-wooded coastal area in Friesland. The chosen location is located at the edge of the Rijsterbos country estate. These abandoned grounds surrounding the monumental villa have the potential to be used better. The new strategic network ensures that the location is interwoven, both visually and functionally, with the Rijsterbos country estate. The recreational network can be expanded simply in the future by linking both new and existing facilities and holiday accommodation with each other. Because the business owners focus on one specific facility, instead of an ‘all-inclusive’ system, the quality of the network in strengthened and thus the (recreational) functioning of the surroundings.
Design
There are no individual plots with private front garden and parking spot at Gaaster[land-goed]. The houses are positioned in so-called clusters, each with its own atmosphere and degree of privacy. In addition, the clusters make it possible to stay at the park both as a group and individually. In this respect, the plan caters for the current accommodation needs; people want to relax together, but are also fond of their own privacy.
The chosen building method is inspired by a traditional construction principle, which has been frequently used in recreational building. The system is easily expandable and applicable on the basis of a basic principle. As a result of this, it can be tailored to a variety of uses and the specific location in an efficient way. The variety in terms of positioning, orientation and design gives the holidaymaker the opportunity to tailor their stay to personal preferences. Almost all (re)used materials come from the region.
Your own unique spot in the forest. Be amazed by the diverse landscape time and time again. Feel the atmosphere of the surroundings, even in your house; the view and materials from the forest. There is space between the houses to meet and come together, while there is also space to retreat near your house. Take off and explore the surroundings or read a book on your own veranda. ‘Create your own type of stay within and in harmony with the surroundings.’
Commission members: Jeroen van Mechelen (mentor), Harm Veenenbos, Machiel Spaan. Additional members for the examination: Marcel van der Lubbe, Jan-Richard Kikkert.
