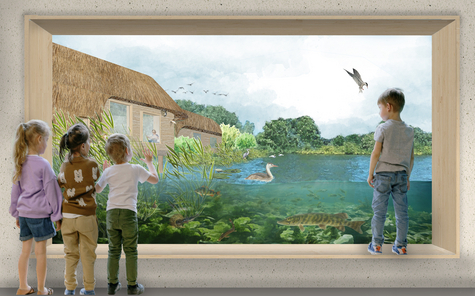Jacoba Istel-Slooten
- Contact
- LinkedIn
WilderNes – een ecocentrische school
WilderNes - an ecocentric school
My graduation project "WilderNes" is a school designed based on the natural processes of its location, the Polder de Nes. Polder de Nes is an outer-dike polder located north of Amsterdam on the border of the Markermeer and the peat meadow landscape of Waterland.
Here children will learn directly and indirectly about the impact of human actions on our natural environment. Moreover, to make human influence visible and enhance the natural value of the place, the school is part of a landscape design that returns a portion of the cultural landscape of the polder to nature, allowing it to become wild again.
Through this symbiosis of landscape and architecture, children in WilderNes learn to look at their natural environment from a new perspective - one where they, too, are a part of the ecosystem.
As a Montessori school, WilderNes believes in helping children to discover and understand things for themselves. To achieve this, I used locally sourced materials in the construction, visible and tangible for the children to interact with, as well as showcasing their lifecycle. Additionally, the school interacts with its surroundings in various ways. Towards the vulnerable peat meadow landscape, the school becomes more integrated with the dike, forming an entrance in the shape of a bird-watching wall. The classrooms on the other side, facing the Markermeer, interact with indentations and protrusions, connecting it to the wilderness of the Markermeer. Some classrooms are elevated on stilts, while others float. In some cases, the buildings even contribute to the development of natural banks by creating protected areas from wind and waves.
Through an analysis of the cultural-historical environment, I discovered a unique typology in the historic village of Marken. Due to the harsh weather conditions on the former island, the buildings are closely situated, forming small squares and intermediate spaces. These spaces - the small alleyways and open areas between houses - are both protected from the weather elements, facilitate social interactions and direct your view between buildings to the landscape around. This typology serves as the basis for the architecture of the school, alongside the landscape conditions, and helps children experience and understand nature and their relationship with it.
Graduation date: 21 November 2023
Graduation committee: Jolijn Valk (mentor), Dingeman Deijs, Dirk Sijmons
Additional members for the exam: Jeroen van Mechelen, Rogier van den Brink









