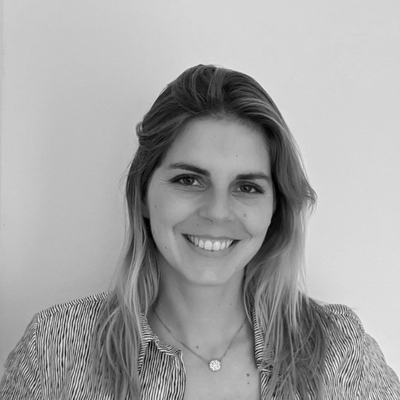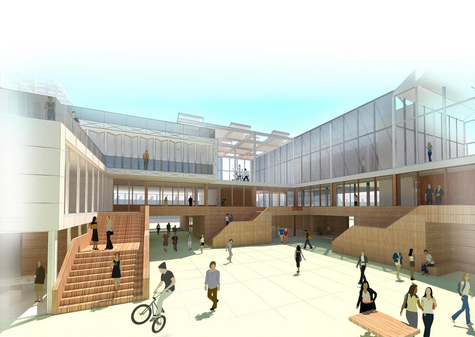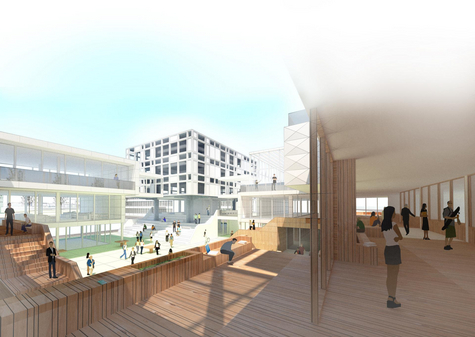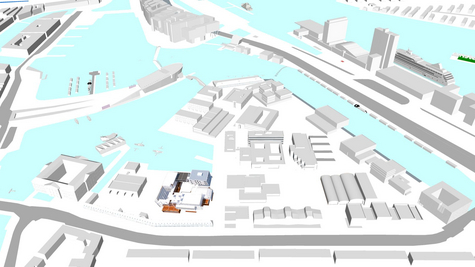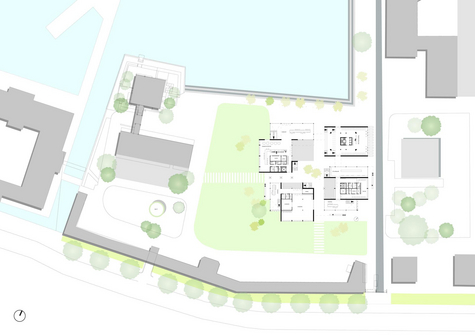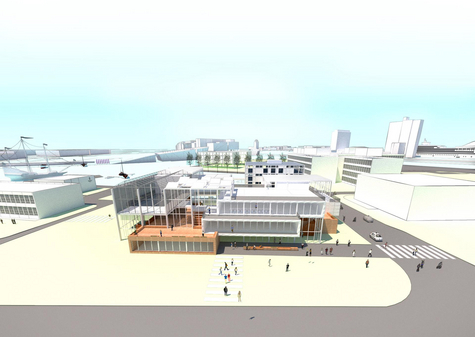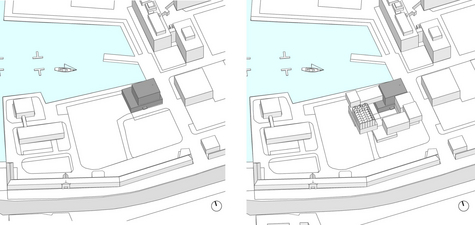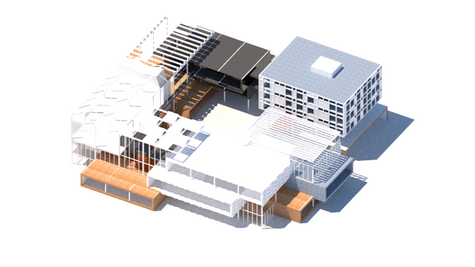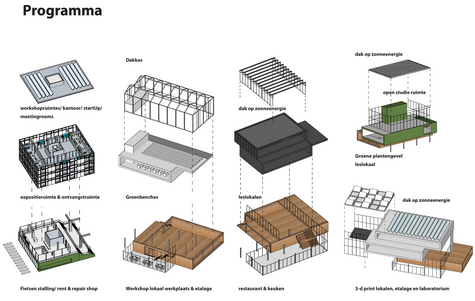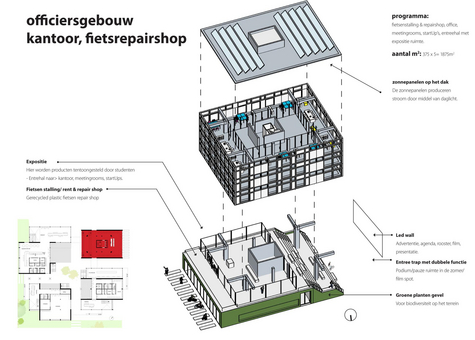Ilse Landwehr Johann
Green Energy Lab voor het Marineterrein Amsterdam
The Marineterrein in Amsterdam has already been largely returned to the city. My design for a Green Energy Lab came about after a comprehensive analysis of the site and existing buildings. This resulted in a spatial, circular and sustainable design for students that can be arranged flexibly and further developed by the users.
I don’t opt for a tabula rasa, but the preservation of the unique campus structures that together form the existing buildings. By expanding and raising the ensemble of buildings and providing them with annexes, the area can be densified without the existing character being lost.
In this project, I have further expanded the existing officers’ building. In the new design, this building will become part of an ensemble of four buildings connected with each other and the surroundings by means of a central courtyard and a number of walkways on the level above. Together with the Green Energy Lab, it forms a building for education, science and business. It ties in with the new character of the Marineterrein: a place for experimentation and innovation in the centre of Amsterdam.
In addition to teaching and innovation spaces like workshops, classrooms and office spaces, the building also contains numerous functions that are directed towards, and enter into, a visual and physical relationship with the surroundings. In this way, the restaurant and the bicycle repair shop also serve the other visitors and users of the site. The exhibition spaces and the display cases next to the workshops show the experiments and results of the Green Energy Lab, inviting everyone to enter.
I introduce spaces on several scale levels that facilitate encounters between students, lecturers and other users. When walking through the building, you pass several transition zones: the display cases, courtyard, entrance zones, stairs, landings and balcony. There are also spatial facade and wall zones with seats and study places. These places are connected by a number of walkways. As a result, you can both wander through the building or just head for your destination. Due to the many vistas, the building becomes a vibrant experience where experimentation and innovation are displayed and knowledge exchange takes place.
The details of and choice of materials used for the design tie in with its sustainable character. The shell of the building consists of a steel structure that makes several uses possible. Green facades, solar panels, facades made from printed parts and LED facades are combined into a spatial interplay of volumes and spaces. This makes the design an airy building.
The design strategy and theme is ‘assembly’, in terms of both the scale of the blending and the design of the buildings, as well as the details thereof. This results in sustainable buildings and building elements that can easily be expanded and modified, but which can also be disassembled into usable building elements. Students can therefore help expand their campus and design their own facades and study areas in the future. This not only makes the design visually attractive, but also circular.
Graduation committee: Machiel Spaan (mentor), Gianni Cito and Hans van der Made.
Additional members for the exam: Uri Gilad and Marcel van der Lubbe
