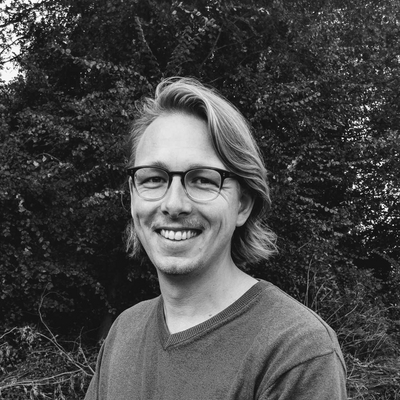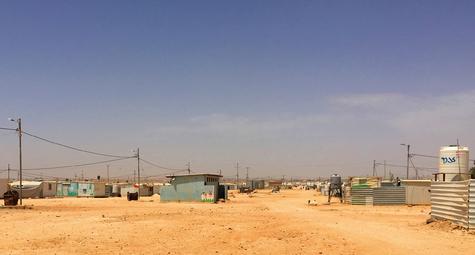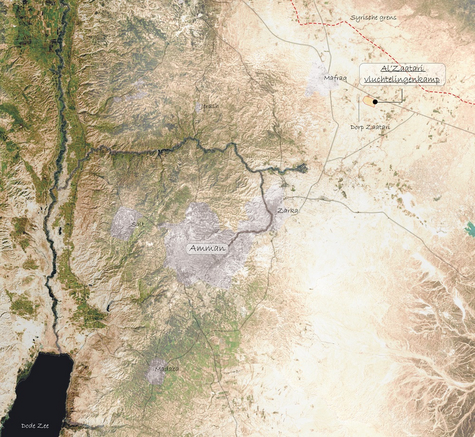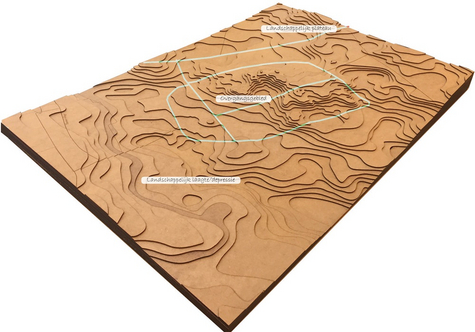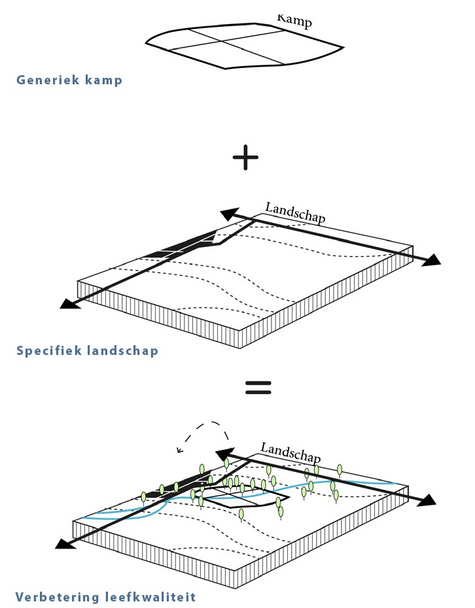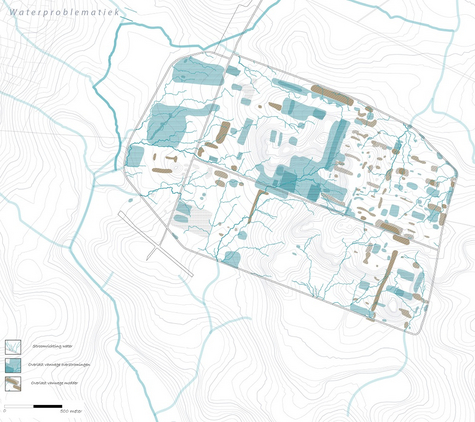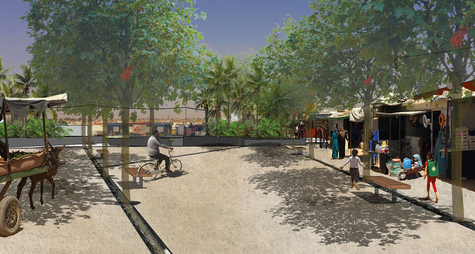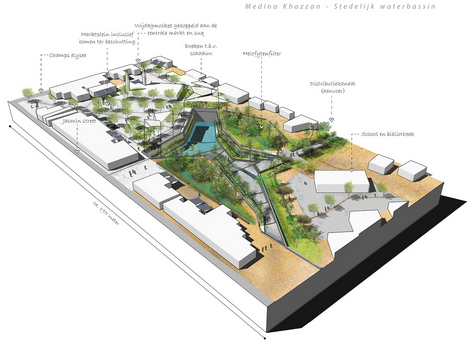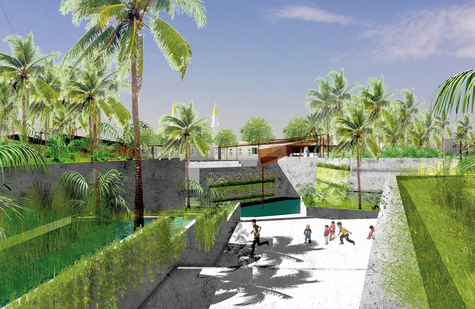Mark van Vilsteren
Al’Zaatari: Reconnecting the landscape
The Al’Zaatari refugee camp in Jordan is the third-largest refugee camp in the world. The camp is situated approximately 70 km to the north-west of the capital Amman. It is located almost in the middle of the desert. The camp currently accommodates more than 80,000 refugees. The refugees have already been living there around five years in appalling conditions. In addition, the camp is on the way to becoming a permanent (informal) city. Due to the generic layout and the temporary approach of refugee camps in general, all kinds of structural problems arise the older the camp gets. Moreover, the refugee camps are not built in relation to the existing landscape, as a result of which this existing landscape is ultimately also experienced as a burden.
Instead of using the generic and temporary approach as guiding components for the layout and development of refugee camps, I want to show that the specific element of the location, namely the existing landscape, can make a major contribution to the layout and development of refugee camps. The quality of life of the residents will ultimately increase as a result.
In the case of Al’Zaatari, I have used the current water problems as motive for the further development of the camp. In the autumn and in the winter, a lot of rain falls, as a result of which inconvenience is caused by water within the refugee camp. Due to the poor soil conditions (rammed clay), the water stagnates at many locations, which leads to health risks and affects the primary necessity of the refugees, namely housing. In addition, the topography of the landscape was not or barely examined when designing the camp. As a result of this, the water flows towards important facilities, such as hospitals and schools.
By extracting the water from the different parts of the camp during the wetter periods and subsequently collecting it in large water basins, the water problem will be solved. The water can subsequently be used for irrigation and greening in the dryer periods. The water basins will ultimately form the future parks and accommodations within the permanent (informal) city. The water system of canals is integrally designed, so that is also functions as a secondary system of paths for the residents. The graduation project is therefore a comprehensive development plan for Al’Zaatari and its residents.
Graduation committee: Joyce van den Berg (mentor), Michiel van Driessche and Hans van der Made. Additional members for the exam: Saline Verhoeven and Roel Wolters.
