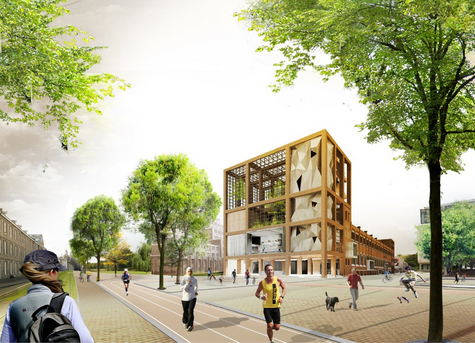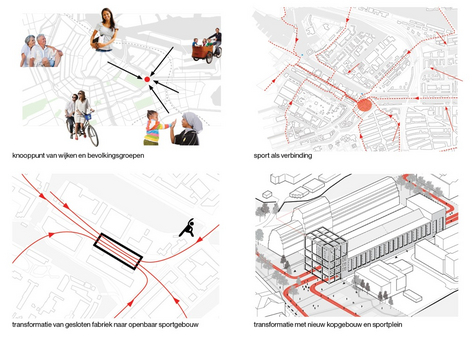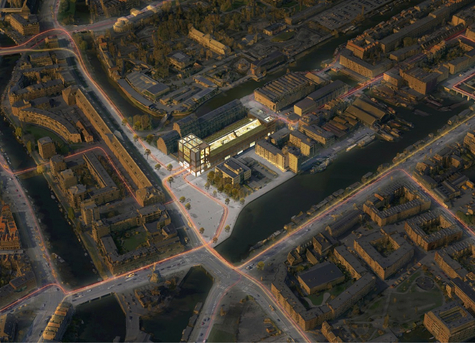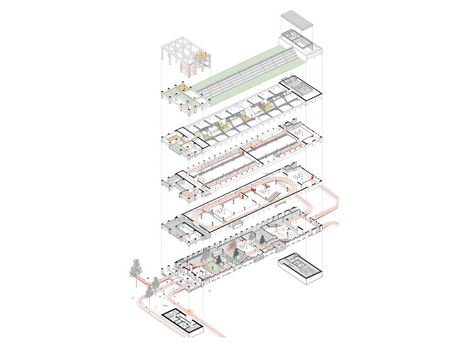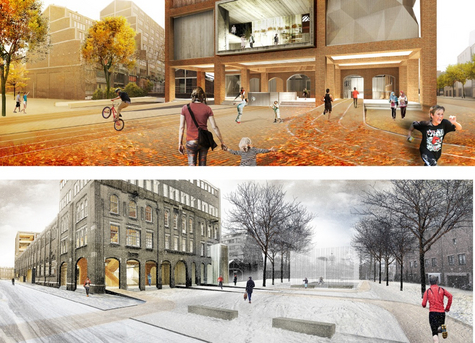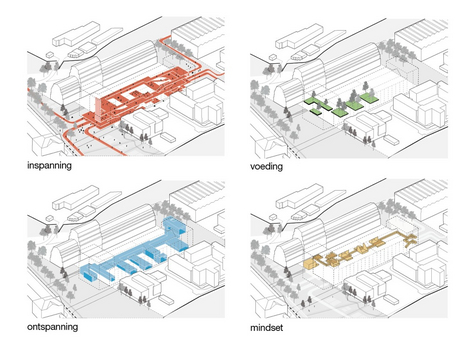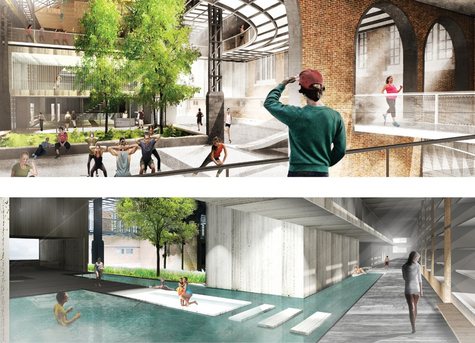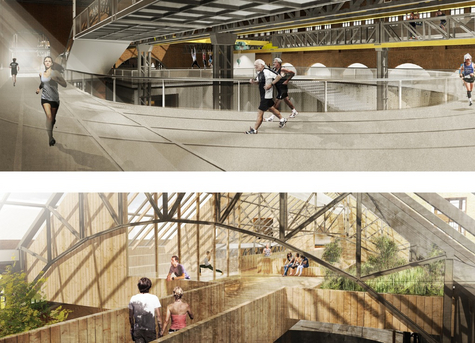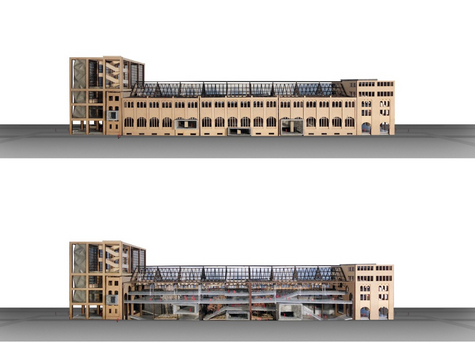Mark Spijkerman
House of Power: transformatie van een voormalige energiecentrale tot dynamisch sportcentrum
In the current society, there is an increasing need for a healthy and sustainable lifestyle. Sport is an important part of this. Sport is healthy for body and mind. Sport breaks down barriers between people, brings people together and provides energy. Fitness training has now become the most frequently practised sport in the Netherlands. The budget sport schools are sprouting up everywhere and the parks are increasingly filled with sporty people. In spite of these trends, it remains difficult for many people to find the motivation to keep active and to be energy-conscious. In addition, physical interaction is decreasing due to the rise of digital social media.
Sport is particularly suitable for connecting social and physical aspects. Moreover, architecture can combine the spatial qualities of a park, the facilities of a fitness gym and sustainable techniques with each other.
On the basis of a fascination for sport, redesignation and sustainability, I went in search of a contemporary architectural solution for a dynamic sports centre where the facets of a park and a fitness gym can be combined. A place with facilities where people from the surrounding area are invited to exercise, provide energy and come together.
The former power station on the Hoogte Kadijk in Amsterdam was chosen as location, which can be found at a junction between various districts. The ‘House of Power’ will become the link between the various sections of the local community and will become a public place where each individual sportsman or sportswoman can enter without restrictions.
The old power station will once again produce energy, generated among other things by the activities of the sportsmen or sportswomen themselves. In addition to passive energy generation, the building will generate energy and the surplus electricity will light up the approach routes around the building.
Powered by the people, power for the people!
Social energy will also be generated. Both the building and the public space will be transformed into a sports centre and will function as an attraction for the surrounding districts. During the transformation, the building will retain its rawness and architectural historical value. The hidden location of the current building will become recognisable as a result of a new principle building and thus provide optimal access for the sportsmen and sportswomen.
The programme is based on the balance with which a sportsman or sportswomen can perform optimally. A mix between exertion, relaxation, nourishment and mindset. Each programme component has its own spatial and architectural identity. The building will be organised through a composition of routes, spaces and volumes. There are places to exercise actively, places to recuperate, places to produce oxygen and food, and places to focus oneself. The visitor will feel as if he or she is in a three-dimensional park, where one can find a good balance of sports and whereby the building will behave as a motor for its environment.
Commission members: Gianni Cito (mentor), Marcel van der Lubbe, Marijn Emanuel. Additional members for the examination: Rik van Dolderen, Judith Korpershoek.

