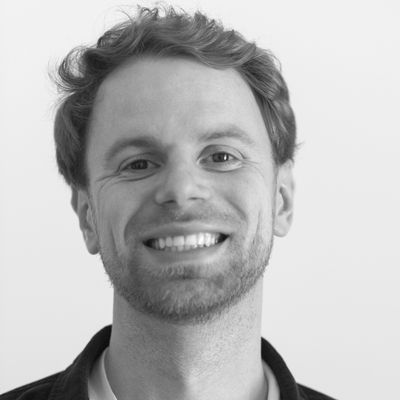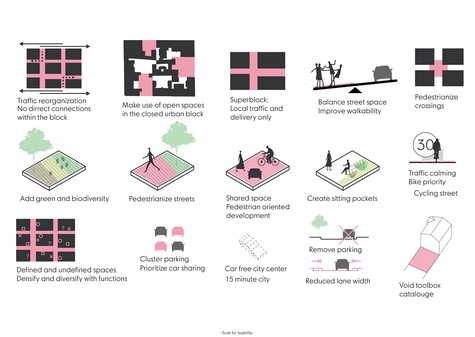Miks Berzins
- Contact
- LinkedIn
Riga, livable city
A snapshot of a dream
Analysis / Problem statement:
Donut city, drive-through city, parking city, dead business city, vacant city. People choose to move outside the city, not in it, they don’t find the city center to be a desirable place to live. In other words, the city center is not livable enough and moving away makes it even less livable. So, what’s missing, how can the city center become desirable again?
Statement:
A well-functioning city must use its spaces, not fence them off forever waiting for the 'grand design'. Unbuilt spaces are not bad by themselves, just leaving them unused degrades the city overall. A livable Riga is walkable, has fewer cars, and more space for people and activities. It has communal and shared spaces where we can experiment with shaping the city, we want to live in. Spaces of permanent temporarity go hand in hand with permanent interventions. In shaping the livable Riga all parties can and should participate - the framework coming from the municipality enables freedom for private owners and communities to take part.
Tools:
In an ideal scenario, top-down urban planning methods work hand in hand with a bottom-up approach, encouraging and improving upon each other.
Local traffic reorganization, balancing street space, adding green, etc. (it is easiest for the city to act upon its land), and a set of encouraging rules for landowners and neighborhood activists to follow (or lead) and do the same - possibly loosening some restrictions forming faster and easier ways to add functionality to the urban fabric. To kick off the design process a Void Function toolbox explores multiple use scenarios and cases for an empty plot in the city. Functions such as Playgrounds, different types of sports fields, parks, gardening, beekeeping, oxygen production, and other green fills, temporary structures for cultural events, food, workshops, meditation, market space, and other functions show the variety and prove that the project area must be a certain size to avoid repetition on a larger scale.
Ģertrūdes superblock:
The goal in mind, when choosing the location was to create an inspiring vision without touching any of the hot potatoes (main streets). It prioritizes a central location around Ģertrūdes old church and a combination of smaller interventions to achieve a large impact without adjustments to K.Valdemāra or Brīvības street. The project area is also large enough to implement the function toolbox sensitively – by analyzing the existing energy and potential of the neighborhood and expanding on them when placing new functions. Ģertrūdes superblock has room to grow, it can serve as a proving ground for other parts of the city.
Conclusion:
The city needs to live for it to be lived in. This project aims to build enthusiasm and explore the possible outcomes of acting now. Instead of waiting for large interventions to take place before investing or removing cars from the city center – let’s try making it more livable today.
These changes will not happen by themselves, the city must step in and work together with landowners in creating livable and diverse neighborhoods.
And after all - not all plots are destined to be built up. Spaces for permanent temporarity - open spaces in the urban fabric are a welcome break in the busy city life.
Graduation date: 12 October 2023
Graduation committee: Herman Zonderland (mentor), Toms Kokins, Viesturs Celmiņš
Additional members for the exam: Iruma Rodriguez, Martin Probst













