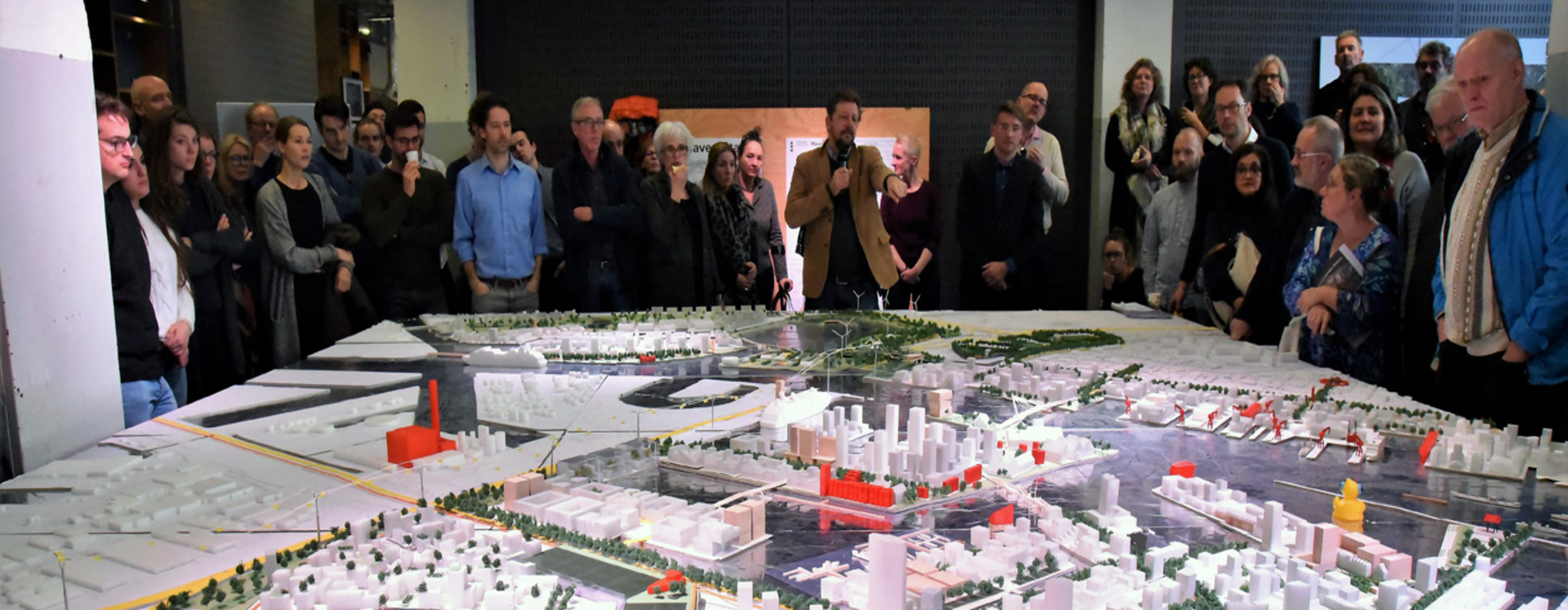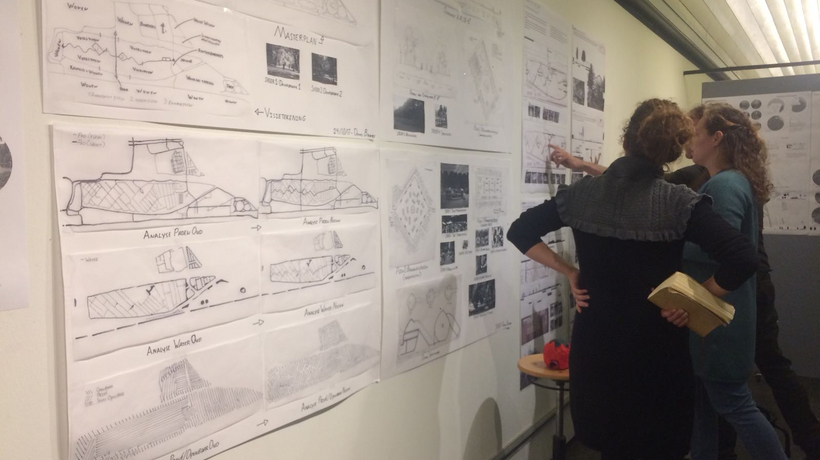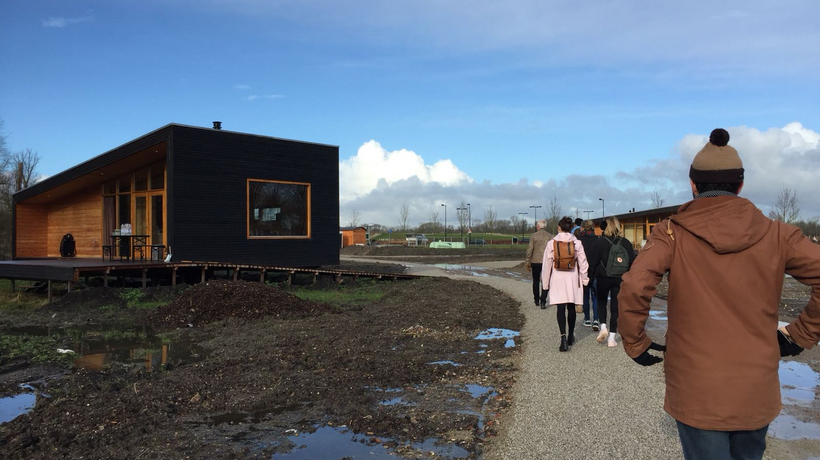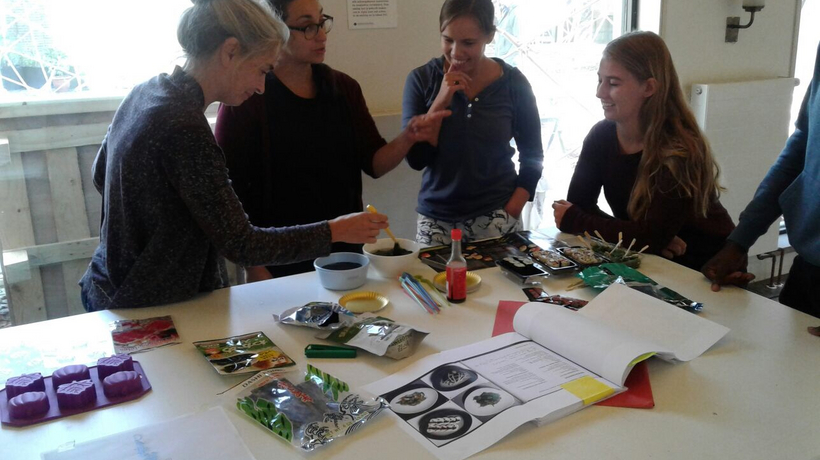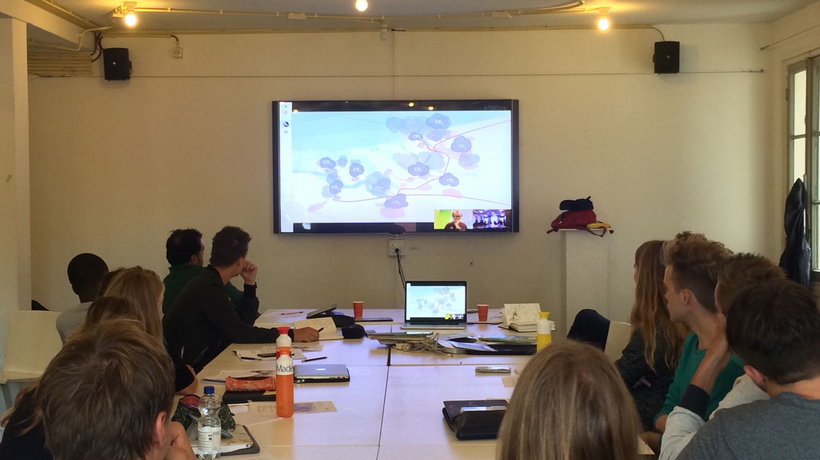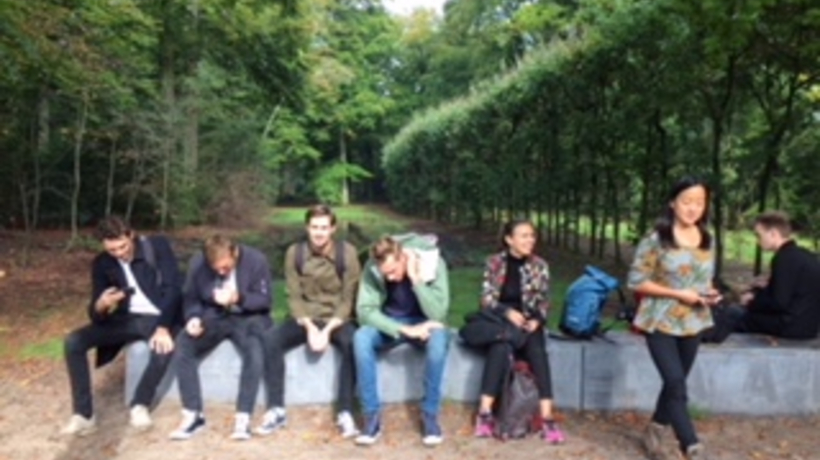What will the liveable, sustainable city of the future look like? How will climate change influence the future-proof layout of our landscape? The fields of Urbanism and Landscape Architecture are more exciting than ever. Would you like to contribute to the future layout of our country? Choose the minor in Urbanism and Landscape Architecture at the Academy of Architecture in Amsterdam. A practical and inspiring study programme, which will challenge you intellectually!
Why this minor?
•You will be introduced to historical and contemporary ideas about city and countryside.
•You will be inspired by fascinating guest lecturers, internships and excursions.
•You will increase your insight into the profession of the urban designer and landscape architect.
•You will learn to think in an interdisciplinary manner: as an urban designer and as a landscape architect.
•You will practise useful research and presentation techniques.
•You will explore other disciplines, such as architecture, art, culture and media.
•You will learn through practical challenges: you will design and experiment a lot yourself.
•As a result of these experiences, your curiosity will be nourished and you will form your own vision.
•And: when you have successfully completed the minor, you will be better prepared for a possible Master’s degree at the Academy of Architecture.
Unique in the Netherlands
What is unique about this minor is that we combine the fields of urbanism and landscape architecture. The Academy thinks that it is important that urban designers, landscape architects and architects think and work in an interdisciplinary manner.
During the minor, you will work on the following expertises and skills:
1. Knowledge of soil, plants, ecology and Dutch landscape.
2. Knowledge of the fields of urbanism, physical planning and public housing.
3. Design skills - technology and design.
Which prior education do you need to have?
In order to register for the minor in Urbanism and Landscape Architecture, you need to following one of these courses:
· Bachelor’s degree from a university of applied sciences (hbo-bachelor): main subjects[RV1] Architecture, Civil Engineering, Spatial Planning; [RV2] with specialisation in architecture, urbanism, town planning and regional development or physical planning.
· Van Hall Larenstein University of Applied Sciences: Garden and Landscape Architecture; all main subjects.
· Windesheim University of Applied Sciences: postgraduate continuing professional education (post-hbo opleiding) Stedenbouwkundige techniek en ruimtelijke planning (Urban engineering and spatial planning).
· University: main subjects Spatial Sciences, Physical Planning and Human Geography.
· Art school: main subjects Design in Urban Interior Architecture, Public Space, Micro-environment, Architectural Design, Interior Architecture, Monumental Art or similar.
· You need level B2 in the English language
Do you doubt whether you meet the admission requirements? Feel free to send an email with your question to avb-studiesecretariaat@ahk.nl of the Amsterdam Academy of Architecture.
The course content of the minor Urbanism & Landscape Architecture partly overlaps with the pre-master Urbanism and Landscape Architecture. Therefore, we do not recommend following both programmes.
For your admission to the minor Urbanism & Landscape Architecture, send us your CV, your motivation letter, your portfolio and your obtained diplomas and grade lists via Kies op Maat. If you do not yet have a portfolio, you can create a replacement assignment that will be explained on Kies op Maat. Based on this, we will assess whether you are suitable for the minor.
To be admitted to the selection procedure for the minor Urbanism & Landscape Architecture at the Academy of Architecture, you must meet the following criteria:
- You are currently following a relevant Dutch bachelor's degree (see ‘prior education’), which is affiliated with Kies op Maat.
- You register via Kies op Maat with a signed learning agreement.
- You have not yet completed a bachelor's degree.
Selection procedure
A selection procedure is part of the admission to the minor Urbanism & Landscape Architecture. Selection is made by the admissions committee and is based on motivation, portfolio, and the stated requirements.
More students apply every year than we can admit. Therefore the selection is careful, with attention to a balanced mix of students.
Applicants who pass the first selection round will be invited to a 15-minute online interview with one or two members of the admissions committee in April or May.
How do you register?
For the minor in Urbanism and Landscape Architecture, you must register via Kies op Maat. Registration is only possible if your current study programme:
· is affiliated with Kies op Maat,
· wants to enter into a learning agreement with our Academy.
Deadline for registration
We offer the minor in minor Urbanism & Landscape Architecture once per year in the first semester: from the end ofAugust up to and including January. You can register up until 7 April 2024 at the latest.
Please note: the documents must be submitted in English, because the admission committee consists of non-Dutch speaking members.
What will your timetable look like?
The minor begins with an intensive three-day design workshop at end of August.
Your weekly timetable will subsequently be as shown below. We will occasionally deviate from this timetable during the minor period. For example, because you give a presentation or need to prepare.
Monday
10:00-18:00: excursion / work experience placement
Tuesday
10:00-18:00: excursion / work experience placement
19:30-22:30: lecture
Wednesday
10:00-18:00: excursion / work experience placement
Thursday
10:00-18:00: excursion / work experience placement
19:30-22:30: design studio
Friday
09:30-16:30: excursion/visit to an agency/theory
The work experience placement runs from October to December. Students carry responsibility for finding a suitable work placement.
(Amendments subject to approval)
Practical teaching method
At the Academy of Architecture in Amsterdam, we believe in ‘learning from experiences’ and ‘applying theory in practice’. Our way of teaching is adapted to this. The combination of studying and working is an essential part of the minor.
The programme of the minor therefore consists of two components: a theoretical and a practice component.
•You will work on design projects and practise skills within the theoretical and practice components. You will research, experiment, do form studies, interview, go on excursions and visit design agency. You will follow informative and inspiring vocational lectures from a wide range of guest lecturers.
•During the practical component, you will apply the theory and skills at a professional agency. You will work under the guidance of urban designers and landscape architects who are at the heart of the practice. You will set to work together on concrete, topical design issues, which professional commissioning parties are involved with.
When will you receive a pass for the minor?
At the end of the minor, an assessment committee will assess your performance on the basis of:
•your results for the studios and workshops;
•your attendance at lectures, exercises, excursions and agency visits (compulsory)*;
•your final presentation.
The assessment committee consists of the coordinators, supplemented by guest lecturers and/or the heads of the study programmes. They will draw up your final assessment together.
During the minor, you will receive an assessment form with notes for each assessment. Did you get a fail for one or more components? In that case, the assessment committee will consider this within your results achieved as a whole. This may lead to a negative final assessment or to an additional assignment of approximately two weeks, immediately after your final presentation.
*You may be absent a maximum of one time per quarter. However, you must report your absence in advance to the student secretariat and the coordinators, and have a good reason.
Have you successfully completed the minor in Urbanism and Landscape Architecture? You then have a greater chance of being selected for a Master’s degree at the Academy of Architecture.
Our Master’s programmes train you to become a skilful and authentic spatial designer. You will learn to clearly (re)formulate design assignments and form powerful conceptual ideas. You will know how to translate these into concrete spatial design proposals. In addition, you will learn how to present a plan in an attractive way and how you should enter into debate about your design considerations.
Are you doubting whether you meet the admission requirements? Have you got questions about registering? Do you have any other questions?
Feel free to send an email with your question to the Amsterdam Academy of Architecture via avb-premasters-minors@ahk.nl
