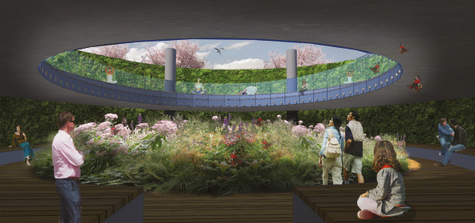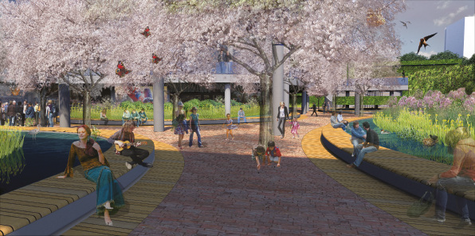Frank den Boer graduated in 2017 in the Master in Landscape Architecture with his project Schouwburg Garden Rotterdam. The public graduation presentation is Thursday 5 July at the Academy of Architecture.
Schouwburg Garden Rotterdam
The Schouwburg Garden is the sunken urban garden in the former car park under the Schouwburgplein (Schouwburg square). The Schouwburg Garden sets its sights on creating a social and green-blue climate for the urban dweller and responds to the stony space of the Schouwburgplein, which needs to be laid out in a more social and climate-conscious way.
The concept of the Schouwburg Garden consists of nine garden gems for humans to inhabit and experience nature. The gems are made up of refined shells, which provide space for humans and nature. Each of the six garden gems are an oasis in the city and contain a rich variety of plants and water features. An exclusive swimming gem will restore an important social component to the location, which was once a great success in the first square of the post-war reconstruction plan. Two entrance gems provide access to the Schouwburg Garden at the side of cultural institutions, the Rotterdamse Stadschouwburg theatre and De Doelen concert hall.
As a result of its sunken location, the garden can be closed off and contains a range of delicate perennial borders in the centre of the city, which provide a wealth of smells and colours. The gemlike plants will produce pollen throughout the year, as a result of which nature will be facilitated and experienced.
Cars from the former Schouwburgplein underground car park will make way for human habitation. The interior of the concrete parking facility is the basis for the Schouwburg Garden. By smartly demolishing the floors of the two-storey car park, footbridges will be created at street level, floors for pavilions in the gardens and floors for buildings at the edge of the garden. Columns between garden gems serve as play opportunities. The six large garden gems have the same layout with perennial border, helophyte filter and a mirror pond. The six helophyte filters together function like kidneys, cleaning the swimming water of the swimming gem with a pump system for safe and clean water.
Rainwater is stored under the garden surfacing, which will flow into the sunken garden under the force of gravity. The rainwater will provide the plants with water, as a result of which evaporation and cooling will arise for a pleasant atmosphere.
In addition to an experience of nature, the garden gems will provide space for a social programme. The edges of the six garden gems and water gem provide an opportunity to sit down. A widened edge at strategic places will provide space for performance art or lying space. At the heart of the garden gems, and underneath the Pathé cinema, there will be pavilions for collective social activities. For example, there will be a small cabaret amphitheatre at the the side of the Schouwburg Garden and a pavilion for dance in the swimming gem. At the centre of the garden, there will be an enclosed pavilion with a patio and habitable space on two levels for yoga, for example.
The garden is divided into a central public zone with water axis and a private zone at the edges. Built programme will be facilitated with social interaction at these edges, which reacts to the context of this place. The buildings at the edge of the garden will connect social habitation at street and garden level with each other by means of a restaurant and/or café function. Two underground guarded bicycle parking areas will lead visitors to the garden.
The Schouwburg Garden will provide plenty of space for a varied and fun visit and provide the basis for social encounters in the city centre of Rotterdam. As a result of this, the Schouwburg Garden will be close to the hearts of Rotterdam residents and visitors to the city!
Commission members: Bruno Doedens (mentor), Peter Lubbers and Dirk van Peijpe. Additional members for the examination: Jana Crepon and Joyce van den Berg.
Thursday 5 July, 20h00 - Hoge Zaal at the Academy of Architecture, Waterlooplein 213 in Amsterdam. Free access.



