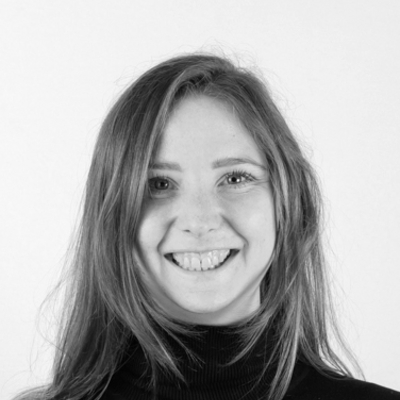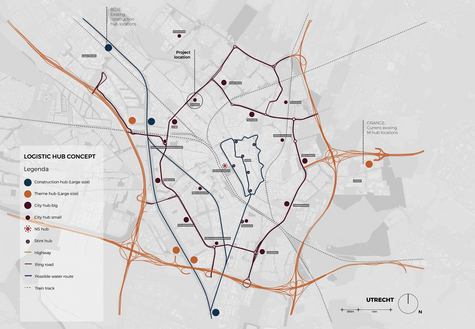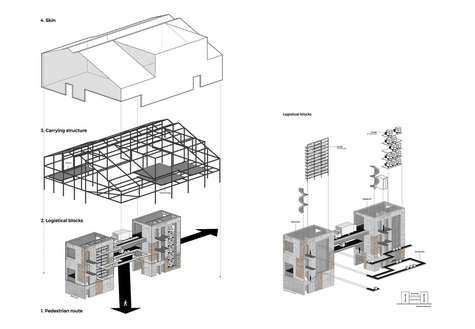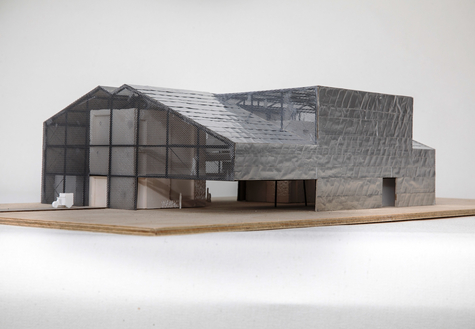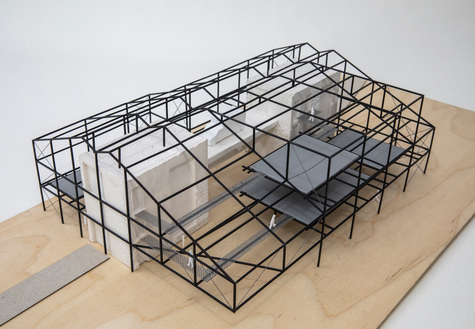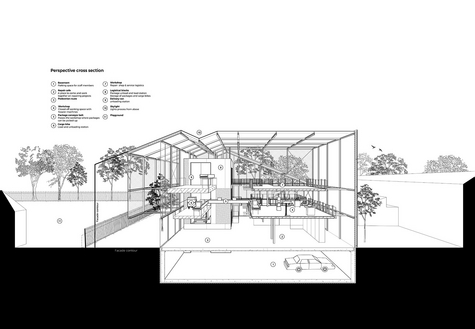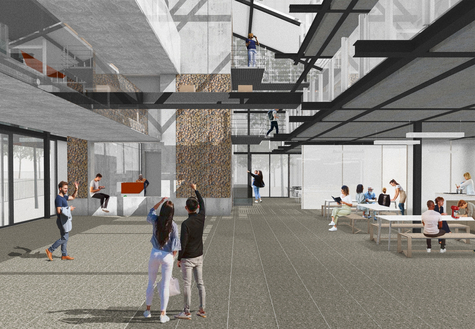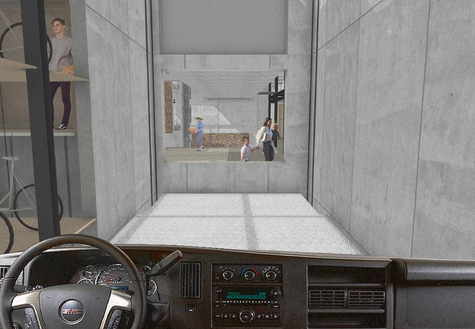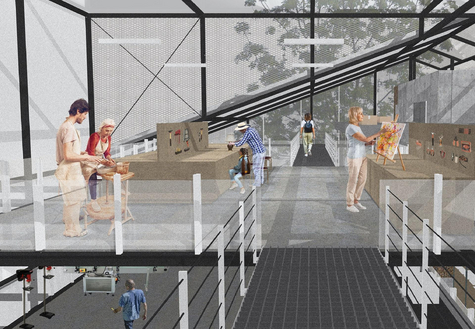Yvette van Bakel
The Hybrid hub
Where logistics meet the social
Every day we transport large quantities of packages in and to the city. The quantity is growing due to the densification of our cities, to consumption and delivery frequency increase and to getting used to an on-demand economy. The increasing logistics traffic has consequences for the quality of life in the city. Problems such as increased CO2 emissions, reduced road safety, and noise pollution grow with every order.
As a reaction to these problems we see many logistic hubs pop up. A hub is a logistics facility where goods from one or more suppliers come together before they reach the final recipient. It has the purpose of switching modes of transport, bundle shipments and/or additional services to deliver. These hubs work very well on a logistical level. However they lack the ability to be properly integrated into the city on an architectural level.
The current logistic hub typology is a box-like building designated to business parks. The building itself lacks a relationship with its surroundings, is closed-off, monotonous and monofunctional.The current typical logistic hub is not able to integrate into the city structure. We are talking about a new type of function/building that we are introducing to the city and we’ll see rise in the upcoming years, but the current typology is not sustainable for the future. For example: many business parks will become residential areas in the near future and because the city is densifying we need to use space more multifunctional than the current typology is able to do.
This is the moment and opportunity to look critically at the role that a logistic hub can play in our city and our neighbourhoods with the help of architecture. There is a need to invest integrally in the domains of space, mobility and logistics.
My ambition is to give a bigger meaning to this logistical function. I’ve created a flexible typology wherein a logistic hub can adapt to its surroundings and work as a connector within a neighbourhood. It’s a place where logistics can be experienced from up close in a social setting. The significance of this hybrid hub typology isthat it’s not designated to one type of location, size or function. It’s adaptable.
My project focuses on the city of Utrecht. I’ve created a new network around the city which results in a dozen of strategically dotted out hybrid hub locations. Together they cover the entire inner city with parcel service. Every hub will be combined with a plug-in program, which is a program tailored to the needs of the neighbourhood. The plug-in works as the connector between the logistics and the residents and makes every hub unique, because no place is the same and has the same needs.
I worked out one specific hub location in the Ondiep district. With my building design and concept I’ve created a social public place in the neighbourhood that connects the two adjacent green public spaces and opens towards the neighbourhood. The plug-in program is a repair shop which can be used by the local residents and neighbouring schools, but also professionally by the handyman. This building will be the new centre and heart of theneighbourhood where people can meet logistics and each other
Graduation date: 28 September 2021
Graduation committee: Jo Barnett (mentor), Wouter Kroeze, Marc Reniers
Additional members for the exam: Gus Tielens, Saša Radenovic
