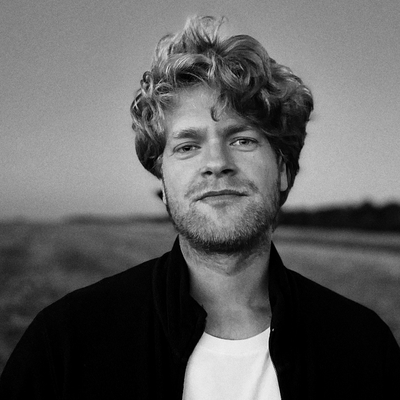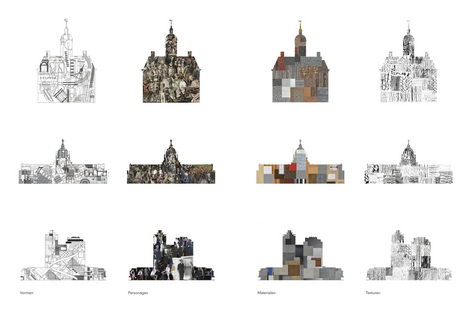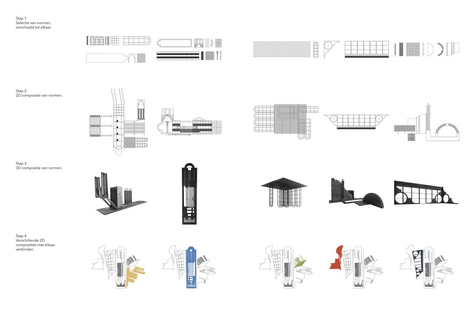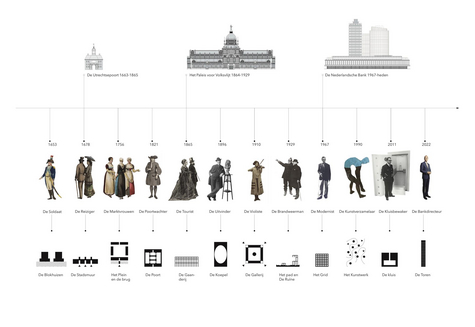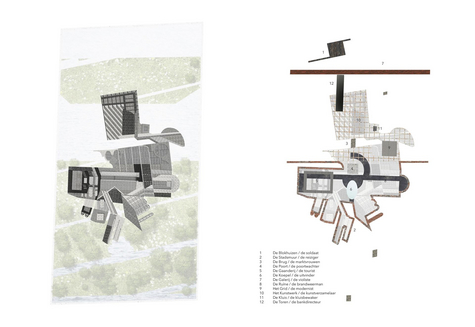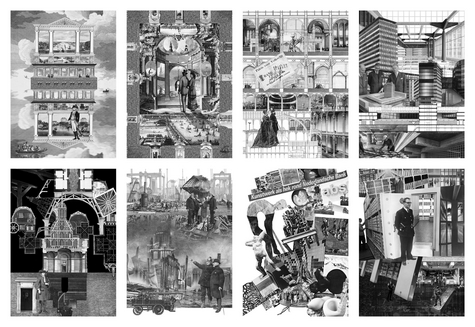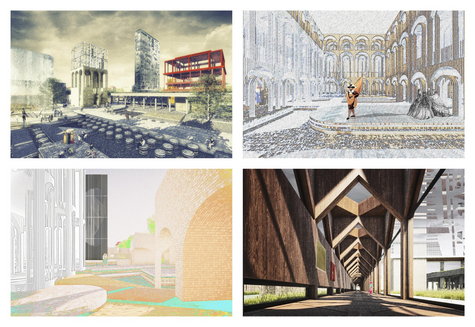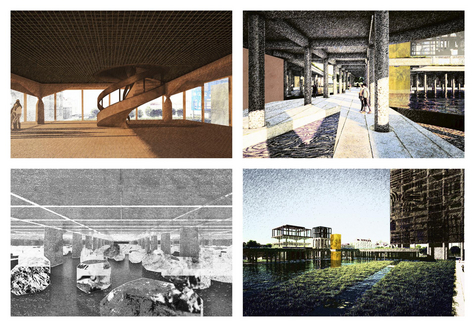Steven van Raan
- Contact
- LinkedIn
Tentoonstelling voor Verbeelding
Exhibition for Imagination
A capriccio of an incomplete past
In this graduation work you will find my design for Het Frederiksplein in Amsterdam. Frederiksplein is a place with a rich history, of which unfortunately nothing is visible in its contemporary form. I aim to restore the old historical value by means of a layered design, which is based on a lot of research, while at the same time creating a lot of space for imagination, alienation and wonder.
In the design process I tried as an architect to disconnect from the limitations that I consciously and/or unconsciously impose on myself – a process that I associate with drawing, a fascination of mine. I have used existing design techniques from surrealist art, another fascination of mine. This graduation work can therefore also be regarded as an investigation into the extent to which the process of making (surreal) drawings can yield a better, more exciting and more fascinating architectural design.
The architect as artist versus the architect as realist. Free and intuitive creation versus deliberate and structured working. These are two completely different design approaches that intrigue me. Building on my essay, in which I argue for a more surrealistic way of thinking of an architect, I would like to demonstrate in my project how these two design approaches can be brought together and how surrealism can bring innovation in architecture.
I begin this graduation work with a return to a personal childhood drawing of a city. A city that is unknown to me and originated from my personal fantasy and memory. The drawing offers room for imagination. It triggers the curiosity about what goes on behind the door of the house. Moreover, this drawing also evokes an emotion. Is this a cozy part of the city or does the absence of people on the street create a disturbing feeling?
As a child you are brash and you let go of any form of reality. This inspires me to think about how you, as an architect, can break free from the limitations you unconsciously impose on yourself. Therefore, the goal of my graduation is to (re)design a place without any form of restriction and to give back to the historical experience of that place.
I went in search of a method with which I can create compositions that I could never have imagined before. I don't want to design a traditional building with a front door and several rooms. On the contrary, I am looking for a strategy to combine objects, spaces and materials that form interesting new spaces. The idea is to design the spaces first and then see if they will have a function, and if so which one.
The graduation work is a study only on paper in which there are no limits and I do not allow myself to be hindered by the reality of architecture. I was inspired by surrealistic design techniques and I want to use this to explore the extreme side of architecture. With my different design techniques I have had the opportunity to look and design from different perspectives. I want to create a field of tension between architecture and art, but also between imagination and reality. I will go far in this. As far as I can, to eventually design absurd spaces in which people will continuously marvel.
Graduation date: 4 May 2022
Graduation committee: Rob Hootsmans (mentor), Marlies Boterman, Paul Kuipers
Additional members for the exam: Elsbeth Falk, Gus Tielens
