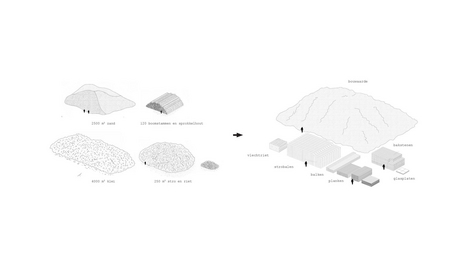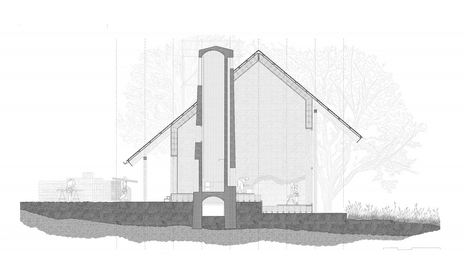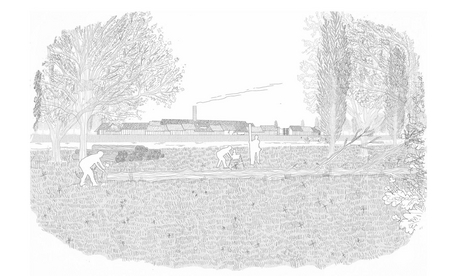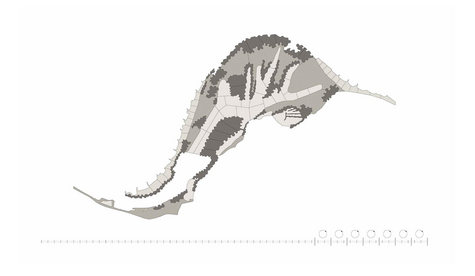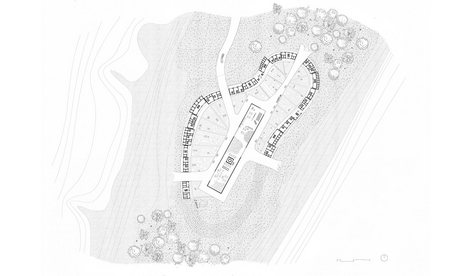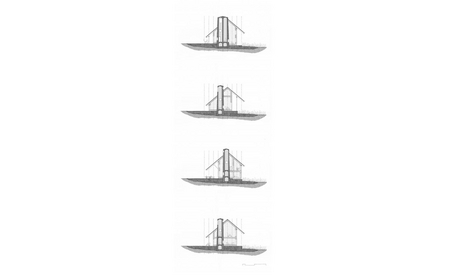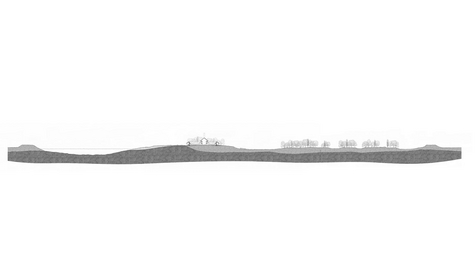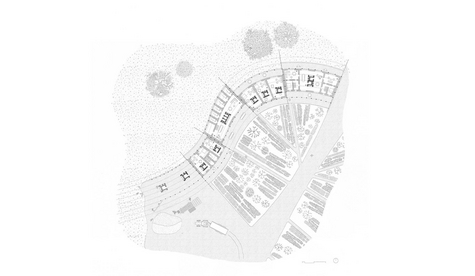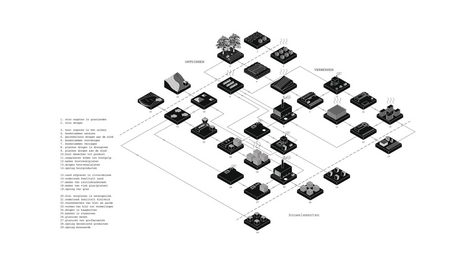Roel van Loon
LANDMADE
towards a landscape-based building culture
Since the Industrial Revolution, we have changed from a slow and local orientated building culture towards a short-term, global and fragmented building industry. In just a few generations, the obvious relationship between people and the landscape has completely disappeared. We lost our knowledge about our ecosystems and how to work with their resources sustainably.
Today we start to see the consequences of this lost relationship. The way we extract, transport, process and build with natural resources is rapidly damaging and polluting the natural environment. Large acres of land are being conversed for our consumption, which leads to the destruction of the ecosystem of which we are part.
If we want to build a sustainable world for future generations, we must change our contemporary building culture radically, and start long-term thinking again. As designers, we need to rethink how we inhabit our landscapes and use their resources, and strive for long-term building systems which can coexist with the ecosystem of the place.
‘LANDMADE’ is an attempt to sketch such a story. It is a proposal for an experimental building project which is slowly being developed with traditional crafts and continued over generations in rhythm with the ecosystem of the Millingerwaard. Instead of Staatsbosbeheer digging out the silted area every few years, I propose to connect the landscape to a community of multiple self-builders who function as caretakers of the floodplain. This community can harvest those resources to build a settlement.
The building literally grows out of the landscape. In this sense, the landscape gives the condition for the program, location, materials, building process, and building speed of the design.
The ecosystem is characterized by four subsystems; the ewe forest, grasslands, river dunes and inland water channels. Those systems deliver a small amount of wood, straw, sand and clay each year, which can be built with. Harvesting resources will be a seasonal activity to harm the ecosystem as little as possible.
The resources will be transported towards the spot of the old industrial shed and chimney. Here the resources can be processed into building materials for the rest of the year. The shed and chimney provide an ideal starting structure for building a small workshop and material storage.
The four different ecosystems of the landscape can be experienced in the dwellings themselves. Earth is used to make the mound, an elevated level which functions as the foundation of the building. Masonry, which can resist heat and has long durability, is used as the technical core. Wood, which can make long spans and rejects water, is used for the roof and outer skin. Straw, which has a good insulation capacity, is used for a flexible and comfortable infill of the rooms in the dwellings.
Over time, a new settlement will slowly be formed with the dwellings situated around the renovated factory. Improvements will be seen in connections, details and material treatments. Different states of ageing of materials will give an extra layer of time to the architecture of the ring.
Graduation date: 23 August 2022
Graduation committee: Machiel Spaan (mentor), Uri Gilad, Anouk Vogel
Additional members for the exam: Marlies Boterman, Ard Hoksbergen

