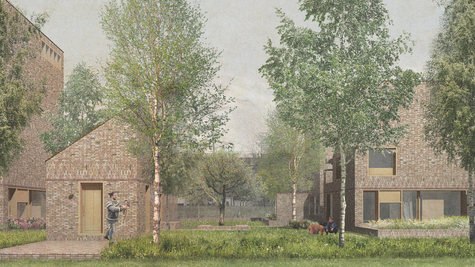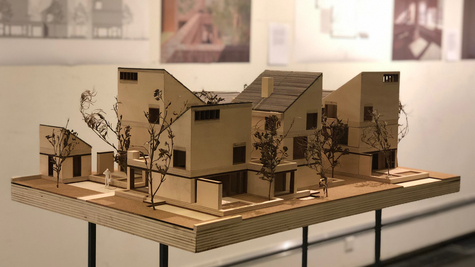Richard Proudley
AN (EXTRA)ORDINARY ROW OF HOUSES
A translation of the uncharted romance of growing up in a terraced house
I grew up in a perfectly normal row of houses in a perfectly ordinary street. A hidden romance appears to be harboured in my everyday memories of that house. Nine written memories form the basis of this plan. The design is moulded from the memories.
On the banks of the street where I grew up, there is a piece of no man’s land filled with forlorn allotments. Once there was an orchard with poplars, elms and maple trees where I used to build tree huts. You could only reach the no man's land via the gates and the rear access of the street. The piece of land is still flanked by remaining poplars and an unbridgeable ditch. Nine ensembles for new row houses will be divided over the piece of no man’s land. The generation that grew up in this area and moved away will come back again, just like me. The memories of what was, translated into what is.
Across the ditch, stone bridges that follow naturally from the gates give access to the forlorn no man’s land. Grey-white birches make it into an orchard once again; a stone, uniform mass is scattered therein. As soon as you touch the bridge and cut through the row of poplars, you arrive home. In the orchard, collective flower gardens can be found between the ensembles, where mothers can walk with their son.
The ensembles are made of stone, the material that defines the public domain. Differences in patterns and small differences in height subtly indicate the borders within these stone rooms. The birch grove continues into the ensembles where the roots will ultimately transform the patterns of stone. From the stone rooms, you enter the wooden hut. A feeling of security is prevalent there. The living rooms form the transition zone between the more public and the private spaces. From the wooden hut, you always look at a pair of large friendly birches. On the ground floor, you look past the flaking trunks. Above, you look out over the roof landscape, while the crowns of the trees provide shelter. In the wooden hut, the floor and the stairs creak, a door flies open out of nowhere in the winter. The wooden hut is a room in the attic, the most sheltered spot of the plan. You sit in the large windows and see the clouds pass by past the crowns of the birch.
Graduation committee: Jo Barnett (mentor), Vibeke Gieskes, Jo van den Berghe and Uri Gilad.



